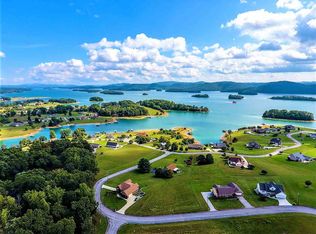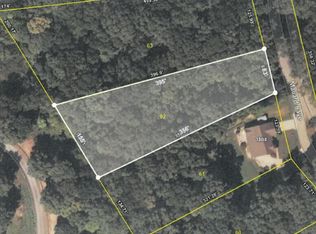This panoramic lake & mountain view basement rancher is in Mallard Baye, a prestigious Cherokee Lake waterfront community. Open floor plan w/split bedrooms feature a large living room w/hardwood floors, cathedral ceiling, fireplace w/gas logs, 27' screen porch, plus a deck w/hot tub facing the lake & surrounding mountains. Kitchen offers new solid surface counters w/breakfast bar, lots of cabinets, all appliances remain, & there's an adjacent dining area. Master bedroom has private deck facing the lake, walk-in closet, large bath w/jetted tub, & walk-in shower. 2 additional bedrooms, laundry room, & 2 car garage finish off the main level. Lower level is unfinished, approx 1,816 sq', & includes a garage. Beautiful stone patio & fire-pit faces lake. Video @ https://youtu.be/Y76KdFQ1tWg
This property is off market, which means it's not currently listed for sale or rent on Zillow. This may be different from what's available on other websites or public sources.

