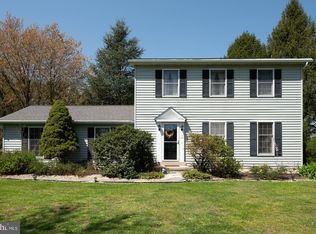Completely renovated 4-5 bedroom 2.5 bath split level located in popular Avon Grove School District. This house has been professionally refinished with absolutely no "corners cut"! Some of the many highlights are: Expansive family room with wood stove serviced by a freshly cleaned chimney, 1 acre semi wooded lot, large (35x12 ft) newly stained fenced deck, and a new metal roof. The interior and exterior of the house has been cleaned and repainted including restored kitchen with new cabinets and granite counters with breakfast bar, new tile floor, huge sink, new stainless appliances, and all new fixtures. A custom trim package creates a classy dining room. Additional new features include custom bathrooms, showers/baths, tile floor, vanities and stainless fixtures. Beautiful hardwood floors grace the living room, hall, and stairs. Hardwood vinyl flooring nicely do the lower level. Bedrooms feature new carpet and new ceiling fans. And, the house features new LED lighting throughout. A new well pump, hot water heater, and pressure tank provide water distributed throughout the house with all new plumbing. The heat and A/C systems are central and new. There is a separate laundry room with abundant storage area. There are energy efficient, double hung vinyl windows throughout with new custom shutters. All exterior and interior doors have been replaced. House is move in ready!
This property is off market, which means it's not currently listed for sale or rent on Zillow. This may be different from what's available on other websites or public sources.

