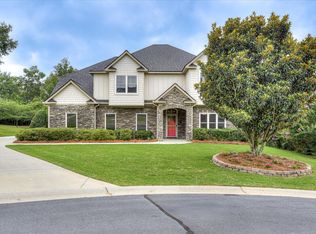Sold for $410,000 on 07/16/24
$410,000
255 Pecan Grove Rd, North Augusta, SC 29860
4beds
2,867sqft
Single Family Residence
Built in 2015
0.74 Acres Lot
$428,700 Zestimate®
$143/sqft
$2,634 Estimated rent
Home value
$428,700
$386,000 - $480,000
$2,634/mo
Zestimate® history
Loading...
Owner options
Explore your selling options
What's special
Back on Market at no fault to seller! Motivated Seller! Breathtaking 4Bed, 3Bath home in beautiful Pecan Grove! Situated in a cul-de-sac, the rocking chair front porch instantly adds curb appeal and charm! Front door opens to foyer with beautiful hardwoods throughout the main level. Formal dining room with coffered ceilings and wainscoting is to the right. Spacious and welcoming great room is straight ahead with 18ft ceilings and stunning stone fireplace. Immaculate kitchen is conveniently located off of the great room. This kitchen boasts granite countertops, abundant cabinetry, pantry, and breakfast room with gas fireplace. One guest bedroom & bathroom is located on the main level. Spacious owner's suite features a sitting room, oversized walk in closet, and an en suite bathroom with tile shower, garden tub, dual vanity, and water closet. Two additional bedrooms with walk in closets and full bath are located upstairs. Backyard features covered patio and private fenced in yard! Lot is 0.75 & goes past the fence!
Zillow last checked: 8 hours ago
Listing updated: September 02, 2024 at 11:05pm
Listed by:
Marcelo Andres Escanuela 631-766-2967,
Dogwood Real Estate, LLC
Bought with:
Kim Cooper, 40870
Meybohm Real Estate - Aiken
Source: Aiken MLS,MLS#: 212105
Facts & features
Interior
Bedrooms & bathrooms
- Bedrooms: 4
- Bathrooms: 3
- Full bathrooms: 3
Primary bedroom
- Level: Upper
- Area: 434
- Dimensions: 31 x 14
Bedroom 2
- Level: Upper
- Area: 168
- Dimensions: 14 x 12
Bedroom 3
- Level: Upper
- Area: 168
- Dimensions: 14 x 12
Bedroom 4
- Level: Main
- Area: 132
- Dimensions: 12 x 11
Dining room
- Level: Main
- Area: 168
- Dimensions: 14 x 12
Kitchen
- Level: Main
- Area: 252
- Dimensions: 18 x 14
Laundry
- Level: Upper
- Area: 36
- Dimensions: 6 x 6
Living room
- Level: Main
- Area: 288
- Dimensions: 18 x 16
Other
- Description: Breakfast Room
- Level: Main
- Area: 168
- Dimensions: 14 x 12
Heating
- Fireplace(s), Heat Pump
Cooling
- Central Air, Electric
Appliances
- Included: Microwave, Range, Cooktop, Dishwasher, Disposal
Features
- Bedroom on 1st Floor, Ceiling Fan(s), Kitchen Island, Pantry
- Flooring: Carpet, Hardwood, Tile
- Basement: None
- Number of fireplaces: 2
- Fireplace features: See Remarks, Great Room
Interior area
- Total structure area: 2,867
- Total interior livable area: 2,867 sqft
- Finished area above ground: 2,867
- Finished area below ground: 0
Property
Parking
- Total spaces: 2
- Parking features: Other, Driveway, Garage Door Opener
- Garage spaces: 2
- Has uncovered spaces: Yes
Features
- Levels: Two
- Patio & porch: Patio
- Has private pool: Yes
- Pool features: See Remarks
Lot
- Size: 0.74 Acres
- Features: Wooded, Cul-De-Sac
Details
- Additional structures: None
- Parcel number: 0051104024
- Special conditions: Standard
- Horse amenities: None
Construction
Type & style
- Home type: SingleFamily
- Architectural style: Traditional
- Property subtype: Single Family Residence
Materials
- HardiPlank Type, Stone
- Foundation: Slab
- Roof: Composition
Condition
- New construction: No
- Year built: 2015
Utilities & green energy
- Sewer: Septic Tank
- Water: Public
Community & neighborhood
Community
- Community features: See Remarks
Location
- Region: North Augusta
- Subdivision: None
HOA & financial
HOA
- Has HOA: Yes
- HOA fee: $600 annually
Other
Other facts
- Listing terms: Contract
- Road surface type: Concrete
Price history
| Date | Event | Price |
|---|---|---|
| 7/16/2024 | Sold | $410,000-2.4%$143/sqft |
Source: | ||
| 6/15/2024 | Pending sale | $420,000$146/sqft |
Source: | ||
| 6/1/2024 | Listed for sale | $420,000$146/sqft |
Source: | ||
| 4/16/2024 | Pending sale | $420,000$146/sqft |
Source: | ||
| 3/8/2024 | Listed for sale | $420,000+31.3%$146/sqft |
Source: | ||
Public tax history
| Year | Property taxes | Tax assessment |
|---|---|---|
| 2025 | $1,998 +25.6% | $16,510 -16.2% |
| 2024 | $1,591 -67.5% | $19,700 |
| 2023 | $4,896 +1.5% | $19,700 |
Find assessor info on the county website
Neighborhood: 29860
Nearby schools
GreatSchools rating
- 4/10Mossy Creek Elementary SchoolGrades: PK-5Distance: 0.7 mi
- 6/10North Augusta Middle SchoolGrades: 6-8Distance: 3.6 mi
- 6/10North Augusta High SchoolGrades: 9-12Distance: 1.2 mi
Schools provided by the listing agent
- Elementary: Mossy Creek
- Middle: Paul Knox
- High: N Augusta
Source: Aiken MLS. This data may not be complete. We recommend contacting the local school district to confirm school assignments for this home.

Get pre-qualified for a loan
At Zillow Home Loans, we can pre-qualify you in as little as 5 minutes with no impact to your credit score.An equal housing lender. NMLS #10287.
Sell for more on Zillow
Get a free Zillow Showcase℠ listing and you could sell for .
$428,700
2% more+ $8,574
With Zillow Showcase(estimated)
$437,274