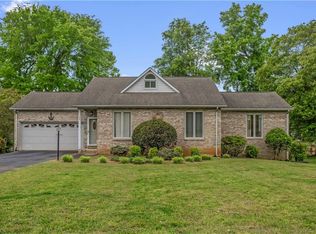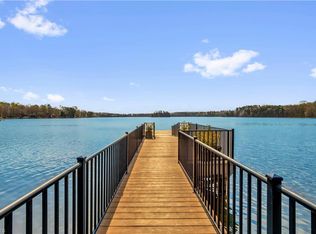This beautiful, spacious, open floor plan all brick home with a huge shoreline is on the Rowan side of High Rock Lake! Lots of space for living & entertaining. Master on main. Large kitchen w/lots of cabinets & w/panoramic view of lake, solid surface counters, island with decorative counter & loads of storage. Walk in pantry w/drawers and pull out shelving. Two new wall ovens & cooktop w/induction heating. Laundry room off kitchen w lots of cabinets. Oversized 2 car garage w/permanent stairs to unfinished bonus room/storage(could be finished for additional value!). 1/2 BA off kitchen, GR w/built-in shelves & attractive FP. Lovely hardwoods in foyer, GR, DR. Custom tile in kitchen.Screened backporch w/swing. Open side porches on both ends. Maintenance free vinyl railing at porch & pier. Exquisite landscaping. Deck on water w/firepit. Beach area at lake. Composite on pier & floater. Irrigation from lake water. 2nd floor has new laminate flooring. Move in ready!
This property is off market, which means it's not currently listed for sale or rent on Zillow. This may be different from what's available on other websites or public sources.


