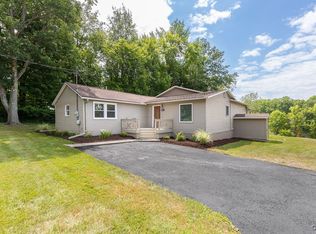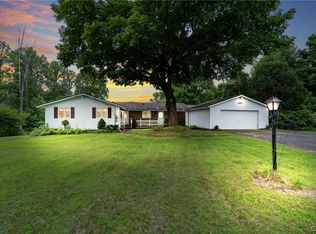Look at this beautiful waterfront ranch! Nested on the outskirts of the village of Phoenix on a quiet, rural road, this 4 bedroom, 2 bath ranch sits beautifully on 1.5 acres with a gorgeous view and easy access of the Oswego River. With 1.5 acres to call your own, you will have you own little piece of paradise. This home is in great condition and is highly coveted! This will not last long, so don't delay! Call today.
This property is off market, which means it's not currently listed for sale or rent on Zillow. This may be different from what's available on other websites or public sources.

