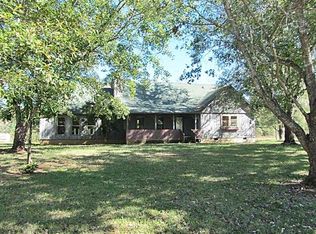Closed
$379,000
255 Ormand Rd, York, SC 29745
3beds
1,579sqft
Single Family Residence
Built in 2000
1.25 Acres Lot
$385,900 Zestimate®
$240/sqft
$2,041 Estimated rent
Home value
$385,900
$367,000 - $409,000
$2,041/mo
Zestimate® history
Loading...
Owner options
Explore your selling options
What's special
If you are looking for a nice, ranch style, home with 1.25+/- Acres and no HOA then this may be the property for you! This home has 3 Bedrooms, 2 Bathrooms and attached side load 2 Car garage. Approximately 1579 heated square feet. Entry Foyer and Formal Dining Room has 3/4 inch hardwood flooring. Open Great room with vaulted ceiling, gas log fireplace and ceiling fan. Galley style kitchen allows you to access the Breakfast room and Dining room efficiently. Split Bedroom Plan. Primary bedroom features a tray ceiling, ceiling fan and large walk-in closet. Primary Bathroom has a large ceramic tile shower and double sinks. Covered front porch. Located in the Clover School District. Call and schedule your appointment to see this home today!
Zillow last checked: 8 hours ago
Listing updated: May 21, 2024 at 01:20pm
Listing Provided by:
Bryan Killian bkillian@piedmontcarolinas.com,
Piedmont Carolinas Realty, Inc.
Bought with:
Elise Pellegrino-Koenig
Century 21 First Choice
Source: Canopy MLS as distributed by MLS GRID,MLS#: 4121159
Facts & features
Interior
Bedrooms & bathrooms
- Bedrooms: 3
- Bathrooms: 2
- Full bathrooms: 2
- Main level bedrooms: 3
Primary bedroom
- Level: Main
Bedroom s
- Level: Main
Bedroom s
- Level: Main
Bathroom full
- Level: Main
Bathroom full
- Level: Main
Breakfast
- Level: Main
Dining room
- Level: Main
Great room
- Level: Main
Kitchen
- Level: Main
Laundry
- Level: Main
Heating
- Forced Air, Natural Gas
Cooling
- Central Air, Electric
Appliances
- Included: Dishwasher, Electric Range, Gas Water Heater, Plumbed For Ice Maker
- Laundry: Electric Dryer Hookup, Laundry Room, Main Level, Sink, Washer Hookup
Features
- Attic Other, Tray Ceiling(s)(s), Vaulted Ceiling(s)(s), Walk-In Closet(s)
- Flooring: Carpet, Vinyl, Wood
- Doors: Insulated Door(s)
- Windows: Insulated Windows
- Has basement: No
- Attic: Other,Pull Down Stairs
- Fireplace features: Gas, Gas Log, Great Room
Interior area
- Total structure area: 1,579
- Total interior livable area: 1,579 sqft
- Finished area above ground: 1,579
- Finished area below ground: 0
Property
Parking
- Total spaces: 2
- Parking features: Driveway, Attached Garage, Garage Door Opener, Garage Faces Side, Garage on Main Level
- Attached garage spaces: 2
- Has uncovered spaces: Yes
Features
- Levels: One
- Stories: 1
- Patio & porch: Covered, Deck, Front Porch
Lot
- Size: 1.25 Acres
- Dimensions: 164 x 331 x 169 x 373
- Features: Level, Sloped, Wooded
Details
- Parcel number: 3860000056
- Zoning: RSF-40
- Special conditions: Standard
Construction
Type & style
- Home type: SingleFamily
- Architectural style: Transitional
- Property subtype: Single Family Residence
Materials
- Vinyl
- Foundation: Crawl Space
- Roof: Composition
Condition
- New construction: No
- Year built: 2000
Details
- Builder name: Rhyne Construction, Inc.
Utilities & green energy
- Sewer: Septic Installed
- Water: Well
- Utilities for property: Electricity Connected, Underground Power Lines, Wired Internet Available
Community & neighborhood
Security
- Security features: Smoke Detector(s)
Location
- Region: York
- Subdivision: Woodland Knoll
Other
Other facts
- Listing terms: Cash,Conventional
- Road surface type: Concrete, Paved
Price history
| Date | Event | Price |
|---|---|---|
| 5/21/2024 | Sold | $379,000-2.8%$240/sqft |
Source: | ||
| 4/1/2024 | Listed for sale | $389,900+282.4%$247/sqft |
Source: | ||
| 9/22/2020 | Sold | $101,957+365.6%$65/sqft |
Source: Public Record Report a problem | ||
| 2/10/2000 | Sold | $21,900$14/sqft |
Source: Public Record Report a problem | ||
Public tax history
| Year | Property taxes | Tax assessment |
|---|---|---|
| 2025 | -- | $14,416 +62.9% |
| 2024 | $940 -2.8% | $8,848 -0.2% |
| 2023 | $967 +21% | $8,866 |
Find assessor info on the county website
Neighborhood: 29745
Nearby schools
GreatSchools rating
- 7/10Larne Elementary SchoolGrades: PK-5Distance: 3.5 mi
- 5/10Clover Middle SchoolGrades: 6-8Distance: 5.9 mi
- 9/10Clover High SchoolGrades: 9-12Distance: 2.1 mi
Schools provided by the listing agent
- Elementary: Larne
- Middle: Clover
- High: Clover
Source: Canopy MLS as distributed by MLS GRID. This data may not be complete. We recommend contacting the local school district to confirm school assignments for this home.
Get a cash offer in 3 minutes
Find out how much your home could sell for in as little as 3 minutes with a no-obligation cash offer.
Estimated market value
$385,900
Get a cash offer in 3 minutes
Find out how much your home could sell for in as little as 3 minutes with a no-obligation cash offer.
Estimated market value
$385,900
