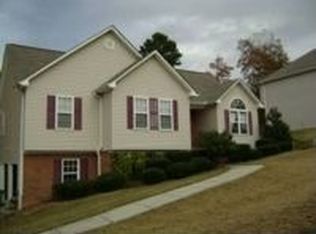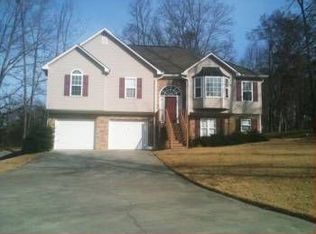Spotless condition inside and outside this home with an amazing private setting yet within great subdivision with a pool. Private fenced backyard! Inside is a great entertaining floor plan with a stunning brick fireplace. Kitchen features tile floors and loads of natural light. Lower level features two finished bonus rooms with full bath to have extra space. Three bedrooms and two full baths main level and 2 finished bonus rooms with a full bath downstairs. 2018-01-16
This property is off market, which means it's not currently listed for sale or rent on Zillow. This may be different from what's available on other websites or public sources.


