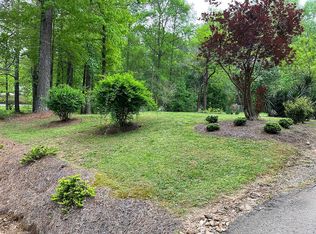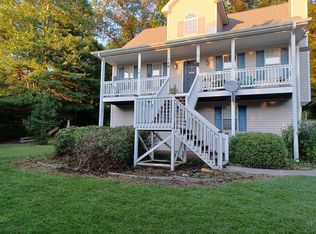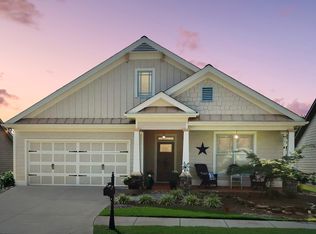Closed
$643,000
255 Old Dawsonville Rd, Ball Ground, GA 30107
3beds
2,314sqft
Single Family Residence
Built in 2017
1.1 Acres Lot
$637,000 Zestimate®
$278/sqft
$2,359 Estimated rent
Home value
$637,000
$599,000 - $675,000
$2,359/mo
Zestimate® history
Loading...
Owner options
Explore your selling options
What's special
$10,000 FROM SELLER FOR BUYER TO USE TO BUY DOWN % RATE AND/OR CLOSING COSTS! This beautiful farmhouse has been completely updated with additional square footage ! A landmark home in Ball Ground, the "Red Farmhouse", is one of the many charming homes located in historic Ball Ground! This parcel has a little over 1 acre with fencing along one side of the property. During the renovation of the home, a new wing was added to significantly increase the size of home. This addition is where the spacious Owner's suite is located! This space has french doors, vaulted ceilings, spa-like bath with double vanities, dressing vanity, tiled shower, water closet, walk-in closet and laundry area. Also located on the main floor is a foyer entry, bonus / computer room, open concept fireside great room with all new kitchen and barn door walk-in pantry. The upper floor has been updated with a full bath and two bedrooms with lots of storage space throughout. The front porch is inviting and overlooks the park that is across the street. The detached garage was designed for RV Storage and features three 10' doors. The R bay has a front and rear door, there is also an electric charging station. The unfinished upper floor of detached garage would be perfect for an efficiency apartment or home office. This beautifully landscaped property has been extremely well-maintained.
Zillow last checked: 8 hours ago
Listing updated: July 30, 2024 at 08:56am
Listed by:
Jackie Archer 770-335-2797,
Atlanta Communities
Bought with:
Alexis Werner, 396375
Keller Williams Realty
Source: GAMLS,MLS#: 10231263
Facts & features
Interior
Bedrooms & bathrooms
- Bedrooms: 3
- Bathrooms: 3
- Full bathrooms: 2
- 1/2 bathrooms: 1
- Main level bathrooms: 1
- Main level bedrooms: 1
Dining room
- Features: Dining Rm/Living Rm Combo
Kitchen
- Features: Breakfast Bar, Kitchen Island, Walk-in Pantry
Heating
- Central
Cooling
- Ceiling Fan(s), Central Air
Appliances
- Included: Dishwasher, Disposal, Gas Water Heater, Microwave, Refrigerator, Stainless Steel Appliance(s)
- Laundry: Other
Features
- Double Vanity, Master On Main Level, Separate Shower, Tile Bath, Vaulted Ceiling(s), Walk-In Closet(s)
- Flooring: Carpet, Hardwood, Tile
- Windows: Double Pane Windows
- Basement: Crawl Space
- Number of fireplaces: 1
- Fireplace features: Gas Log
- Common walls with other units/homes: No Common Walls
Interior area
- Total structure area: 2,314
- Total interior livable area: 2,314 sqft
- Finished area above ground: 1,652
- Finished area below ground: 662
Property
Parking
- Total spaces: 4
- Parking features: Carport, Detached, Garage, Garage Door Opener, Kitchen Level, RV/Boat Parking, Side/Rear Entrance, Storage
- Has garage: Yes
- Has carport: Yes
Features
- Levels: Two
- Stories: 2
- Patio & porch: Patio
- Fencing: Fenced,Front Yard,Wood
- Body of water: None
Lot
- Size: 1.10 Acres
- Features: Private
Details
- Additional structures: Garage(s)
- Parcel number: 04N04 030 A
Construction
Type & style
- Home type: SingleFamily
- Architectural style: Country/Rustic,Craftsman
- Property subtype: Single Family Residence
Materials
- Concrete
- Roof: Composition
Condition
- Updated/Remodeled
- New construction: No
- Year built: 2017
Utilities & green energy
- Sewer: Public Sewer
- Water: Public
- Utilities for property: Sewer Connected
Green energy
- Energy efficient items: Appliances, Insulation, Roof, Thermostat, Water Heater, Windows
Community & neighborhood
Security
- Security features: Smoke Detector(s)
Community
- Community features: Park, Playground
Location
- Region: Ball Ground
- Subdivision: None
HOA & financial
HOA
- Has HOA: No
- Services included: None
Other
Other facts
- Listing agreement: Exclusive Agency
Price history
| Date | Event | Price |
|---|---|---|
| 2/16/2024 | Sold | $643,000-11.3%$278/sqft |
Source: | ||
| 1/2/2024 | Pending sale | $725,000$313/sqft |
Source: | ||
| 12/16/2023 | Contingent | $725,000$313/sqft |
Source: | ||
| 10/26/2023 | Listed for sale | $725,000-5.2%$313/sqft |
Source: | ||
| 10/26/2023 | Listing removed | $765,000$331/sqft |
Source: | ||
Public tax history
| Year | Property taxes | Tax assessment |
|---|---|---|
| 2024 | $984 +7.4% | $113,080 +14.8% |
| 2023 | $916 +25% | $98,520 +34.4% |
| 2022 | $733 +9.7% | $73,320 +39.1% |
Find assessor info on the county website
Neighborhood: 30107
Nearby schools
GreatSchools rating
- 6/10Ball Ground Elementary SchoolGrades: PK-5Distance: 0.9 mi
- 7/10Creekland Middle SchoolGrades: 6-8Distance: 7.6 mi
- 9/10Creekview High SchoolGrades: 9-12Distance: 7.5 mi
Schools provided by the listing agent
- Elementary: Ball Ground
- Middle: Creekland
- High: Creekview
Source: GAMLS. This data may not be complete. We recommend contacting the local school district to confirm school assignments for this home.
Get a cash offer in 3 minutes
Find out how much your home could sell for in as little as 3 minutes with a no-obligation cash offer.
Estimated market value$637,000
Get a cash offer in 3 minutes
Find out how much your home could sell for in as little as 3 minutes with a no-obligation cash offer.
Estimated market value
$637,000


