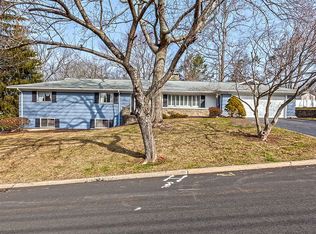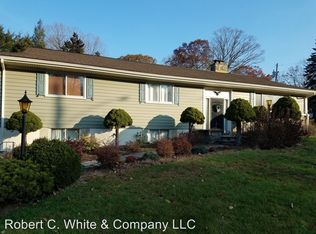Sold for $490,000 on 10/02/23
$490,000
255 Oak Ridge Road, Stratford, CT 06614
3beds
2,689sqft
Single Family Residence
Built in 1961
0.52 Acres Lot
$668,500 Zestimate®
$182/sqft
$3,404 Estimated rent
Home value
$668,500
$622,000 - $722,000
$3,404/mo
Zestimate® history
Loading...
Owner options
Explore your selling options
What's special
Custom executive split level home lovingly owned by the same family for the last 48 years!! Enormous potential! An L shaped living room/dining room with fireplace and built ins lead to a glassed in porch overlooking expansive grounds. Hardwood floors under carpets. There is a sizable eat in country kitchen with plenty of counterspace and loads of cabinets! Conveniently located laundry room with wet sink off the kitchen with 2 double closets adds to this beautifully flowing floor plan which maximizes its great use of space. Well proportioned bedrooms with plenty of closets. Finished lower level has new carpeting, a wood burning stove and great storage room. Oversized 2 car garage adds to its many amenities. Situated on a lovely street this home is warm and welcoming the moment you walk in the door. A great place to build many memories with family and friends!
Zillow last checked: 8 hours ago
Listing updated: October 06, 2023 at 07:46am
Listed by:
Barbara Zink 203-464-2598,
Coldwell Banker Realty 203-878-7424,
Linda Wilson 203-710-3345,
Coldwell Banker Realty
Bought with:
Gary Piccirillo, RES.0539189
RE/MAX Right Choice
Source: Smart MLS,MLS#: 170581072
Facts & features
Interior
Bedrooms & bathrooms
- Bedrooms: 3
- Bathrooms: 3
- Full bathrooms: 2
- 1/2 bathrooms: 1
Bedroom
- Features: Hardwood Floor
- Level: Main
Bedroom
- Features: Hardwood Floor
- Level: Main
Bedroom
- Features: Hardwood Floor
- Level: Main
Dining room
- Features: Fireplace, Sliders, Hardwood Floor
- Level: Main
Family room
- Features: Fireplace, Half Bath, Wall/Wall Carpet
- Level: Upper
Kitchen
- Level: Main
Living room
- Features: Hardwood Floor
- Level: Main
Office
- Features: Wall/Wall Carpet
- Level: Upper
Heating
- Baseboard, Radiator, Oil
Cooling
- Central Air
Appliances
- Included: Electric Cooktop, Oven, Refrigerator, Dishwasher, Washer, Dryer, Water Heater
Features
- Open Floorplan
- Doors: Storm Door(s)
- Windows: Storm Window(s)
- Basement: Finished,Heated,Cooled,Interior Entry,Garage Access,Liveable Space
- Attic: Pull Down Stairs,Storage
- Number of fireplaces: 2
Interior area
- Total structure area: 2,689
- Total interior livable area: 2,689 sqft
- Finished area above ground: 1,889
- Finished area below ground: 800
Property
Parking
- Total spaces: 2
- Parking features: Attached, Garage Door Opener, Private, Paved, Asphalt
- Attached garage spaces: 2
- Has uncovered spaces: Yes
Features
- Patio & porch: Enclosed
- Exterior features: Rain Gutters, Lighting
Lot
- Size: 0.52 Acres
- Features: Level, Few Trees
Details
- Parcel number: 375309
- Zoning: RS-3
Construction
Type & style
- Home type: SingleFamily
- Architectural style: Ranch
- Property subtype: Single Family Residence
Materials
- Vinyl Siding
- Foundation: Block, Concrete Perimeter, Raised
- Roof: Asphalt
Condition
- New construction: No
- Year built: 1961
Utilities & green energy
- Sewer: Septic Tank
- Water: Public
- Utilities for property: Cable Available
Green energy
- Energy efficient items: Doors, Windows
Community & neighborhood
Community
- Community features: Library, Medical Facilities, Park, Playground, Near Public Transport, Shopping/Mall
Location
- Region: Stratford
Price history
| Date | Event | Price |
|---|---|---|
| 10/2/2023 | Sold | $490,000+4.5%$182/sqft |
Source: | ||
| 8/3/2023 | Pending sale | $469,000$174/sqft |
Source: | ||
| 7/27/2023 | Listed for sale | $469,000$174/sqft |
Source: | ||
Public tax history
| Year | Property taxes | Tax assessment |
|---|---|---|
| 2025 | $9,281 | $230,860 |
| 2024 | $9,281 | $230,860 |
| 2023 | $9,281 +1.9% | $230,860 |
Find assessor info on the county website
Neighborhood: 06614
Nearby schools
GreatSchools rating
- 4/10Chapel SchoolGrades: K-6Distance: 1 mi
- 3/10Harry B. Flood Middle SchoolGrades: 7-8Distance: 0.9 mi
- 8/10Bunnell High SchoolGrades: 9-12Distance: 0.9 mi
Schools provided by the listing agent
- Elementary: Chapel Street
- Middle: Flood
- High: Bunnell
Source: Smart MLS. This data may not be complete. We recommend contacting the local school district to confirm school assignments for this home.

Get pre-qualified for a loan
At Zillow Home Loans, we can pre-qualify you in as little as 5 minutes with no impact to your credit score.An equal housing lender. NMLS #10287.
Sell for more on Zillow
Get a free Zillow Showcase℠ listing and you could sell for .
$668,500
2% more+ $13,370
With Zillow Showcase(estimated)
$681,870
