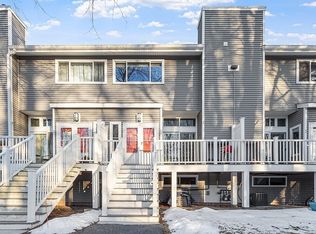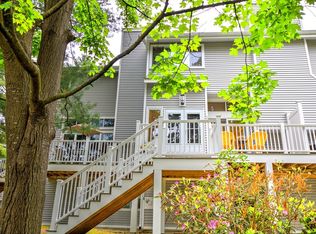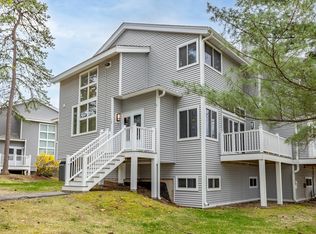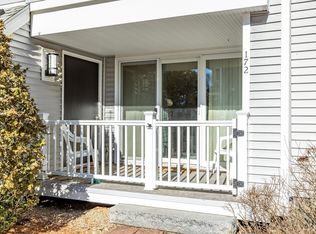Sold for $525,000 on 06/15/23
$525,000
255 North Rd UNIT 90, Chelmsford, MA 01824
3beds
2,400sqft
Condominium, Townhouse
Built in 1978
-- sqft lot
$572,100 Zestimate®
$219/sqft
$3,430 Estimated rent
Home value
$572,100
$543,000 - $601,000
$3,430/mo
Zestimate® history
Loading...
Owner options
Explore your selling options
What's special
Desirable Chelmsford Village is a peaceful setting with luxury amenities to enjoy. This large, move-in ready, 3 bedroom, 2.5 bath, 2 car garage is stunning! Enjoy the easy living with an abundance of space 2,400 sq. ft. of living. Get ready to fall in love from the minute you enter the large living room w/fireplace & slider to deck, open concept living, dining area with plenty of room for large gatherings. The kitchen is so bright and beautiful w/granite and s.s. appliances, a half bath completes this level. The second floor offers three bedrooms, a primary with cathedral ceilings, a private bath, two additional bedrooms and full bath. The family room in the lower level, perfect spot for office. Gas heating, central a/c and best of all the association recently completed a major project with vinyl siding, windows, roofs, skylights, decking and landscaping! Enjoy tennis courts, 2 pools (1heated) clubhouse and more! Close proximity to schools, restaurants and major routes.
Zillow last checked: 8 hours ago
Listing updated: June 15, 2023 at 11:06am
Listed by:
Maureen Howe 978-697-1536,
ERA Key Realty Services 978-256-6575
Bought with:
Praful Thakkar
LAER Realty Partners
Source: MLS PIN,MLS#: 73106893
Facts & features
Interior
Bedrooms & bathrooms
- Bedrooms: 3
- Bathrooms: 3
- Full bathrooms: 2
- 1/2 bathrooms: 1
Primary bedroom
- Features: Bathroom - Full, Ceiling Fan(s), Flooring - Wall to Wall Carpet, Closet - Double
- Level: Second
- Area: 247
- Dimensions: 19 x 13
Bedroom 2
- Features: Closet, Flooring - Wall to Wall Carpet, Half Vaulted Ceiling(s)
- Level: Second
- Area: 121
- Dimensions: 11 x 11
Bedroom 3
- Features: Closet, Flooring - Wall to Wall Carpet, Half Vaulted Ceiling(s)
- Level: Second
- Area: 110
- Dimensions: 11 x 10
Bathroom 1
- Features: Bathroom - Half, Flooring - Stone/Ceramic Tile
- Level: First
Bathroom 2
- Features: Bathroom - Full, Bathroom - With Tub & Shower, Flooring - Stone/Ceramic Tile
- Level: Second
Bathroom 3
- Features: Bathroom - Full, Bathroom - With Tub & Shower, Flooring - Stone/Ceramic Tile
- Level: Second
Dining room
- Features: Flooring - Wall to Wall Carpet, Recessed Lighting, Lighting - Overhead
- Level: First
- Area: 192
- Dimensions: 16 x 12
Family room
- Features: Flooring - Wall to Wall Carpet, Lighting - Overhead
- Level: Basement
- Area: 234
- Dimensions: 18 x 13
Kitchen
- Features: Skylight, Flooring - Stone/Ceramic Tile, Countertops - Stone/Granite/Solid, Breakfast Bar / Nook, Cabinets - Upgraded, Open Floorplan, Gas Stove, Lighting - Overhead
- Level: First
- Area: 192
- Dimensions: 16 x 12
Living room
- Features: Flooring - Wall to Wall Carpet, Deck - Exterior, Exterior Access, Recessed Lighting, Slider
- Level: First
- Area: 288
- Dimensions: 18 x 16
Heating
- Forced Air, Natural Gas
Cooling
- Central Air
Appliances
- Laundry: Laundry Closet, In Basement
Features
- Flooring: Tile, Carpet
- Has basement: Yes
- Number of fireplaces: 1
- Fireplace features: Living Room
Interior area
- Total structure area: 2,400
- Total interior livable area: 2,400 sqft
Property
Parking
- Total spaces: 2
- Parking features: Under, Garage Door Opener, Guest
- Attached garage spaces: 2
Features
- Patio & porch: Porch, Deck
- Exterior features: Porch, Deck
- Pool features: Association, In Ground
Details
- Parcel number: M:0032 B:0116 L:1 U:90,3902979
- Zoning: RM
Construction
Type & style
- Home type: Townhouse
- Property subtype: Condominium, Townhouse
Materials
- Frame
- Roof: Shingle
Condition
- Year built: 1978
Utilities & green energy
- Sewer: Public Sewer
- Water: Public
- Utilities for property: for Gas Range
Community & neighborhood
Community
- Community features: Public Transportation, Shopping, Pool, Tennis Court(s), Walk/Jog Trails, Bike Path, Highway Access, House of Worship, Public School
Location
- Region: Chelmsford
HOA & financial
HOA
- HOA fee: $778 monthly
- Amenities included: Pool, Tennis Court(s), Garden Area, Clubhouse
- Services included: Water, Sewer, Insurance, Maintenance Structure, Road Maintenance, Maintenance Grounds, Snow Removal, Trash
Price history
| Date | Event | Price |
|---|---|---|
| 10/14/2024 | Listing removed | $3,650$2/sqft |
Source: Zillow Rentals Report a problem | ||
| 6/4/2024 | Listing removed | -- |
Source: Zillow Rentals Report a problem | ||
| 6/1/2024 | Listed for rent | $3,650$2/sqft |
Source: Zillow Rentals Report a problem | ||
| 6/15/2023 | Sold | $525,000+10.5%$219/sqft |
Source: MLS PIN #73106893 Report a problem | ||
| 5/9/2023 | Contingent | $475,000$198/sqft |
Source: MLS PIN #73106893 Report a problem | ||
Public tax history
| Year | Property taxes | Tax assessment |
|---|---|---|
| 2025 | $7,519 +21.3% | $540,900 +18.8% |
| 2024 | $6,201 +9.6% | $455,300 +15.6% |
| 2023 | $5,660 -0.7% | $393,900 +9% |
Find assessor info on the county website
Neighborhood: Pine Hills
Nearby schools
GreatSchools rating
- 7/10Mccarthy Middle SchoolGrades: 5-8Distance: 0.1 mi
- 8/10Chelmsford High SchoolGrades: 9-12Distance: 0.5 mi
- 9/10Center Elementary SchoolGrades: K-4Distance: 1.7 mi
Schools provided by the listing agent
- Elementary: Center
- Middle: Parker/Mccarthy
- High: Chelmsford High
Source: MLS PIN. This data may not be complete. We recommend contacting the local school district to confirm school assignments for this home.
Get a cash offer in 3 minutes
Find out how much your home could sell for in as little as 3 minutes with a no-obligation cash offer.
Estimated market value
$572,100
Get a cash offer in 3 minutes
Find out how much your home could sell for in as little as 3 minutes with a no-obligation cash offer.
Estimated market value
$572,100



