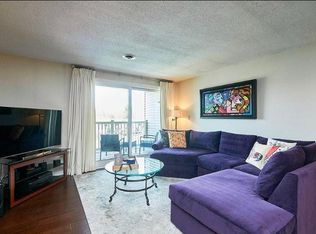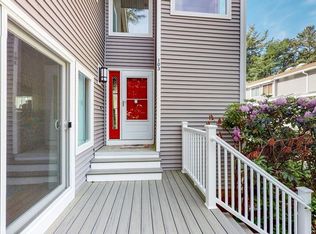MOTIVATED SELLER! Quick close for cash buyer. Well sought after 3 bedroom end unit. With 3 levels of living space, there is room for all. The first level has a 2 car garage and a large home office or work out space, the hardwood stairs bring you up to the main living level with a wood burning fireplace in the living room which is open to the dining room with a hardwood floor and a wet bar. The large Kitchen also has gleaming hardwood floors with a newer stainless steel refrigerator, peninsula, and a large eat in area. A 1/2 bath with tile floor completes the main living area. The stairs to the second floor are hardwood and lead up to 3 bedrooms and 2 full bathrooms. All bedrooms have soaring ceilings and large windows. Laundry is on the second floor for convenience. The master bedroom has a ceiling fan, master bath, and large walk in closet. This end unit offers a private deck. Take advantage of all the amenities with pools, tennis courts, and convenience to Rt 3/495 and shops
This property is off market, which means it's not currently listed for sale or rent on Zillow. This may be different from what's available on other websites or public sources.

