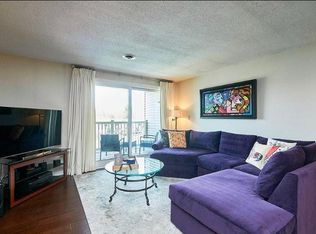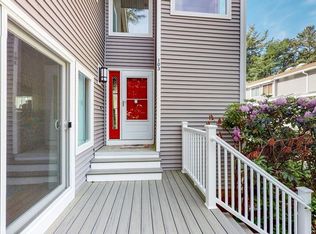Wonderful Townhome in popular Chelmsford Village. Convenient location for commuters with Rtes. 3 and 495 moments away. Enjoy all the special amenities that Chelmsford Village provides - swimming pool, tennis courts and beautiful grounds. This home offers 2 bedrooms, each with its own full bath. Cedar lined closets and a walk in closet in 2nd bedroom. The main floor features an open floor plan featuring sunken cathedral ceiling'd living room with oversized gas fireplace that really throws off the heat! Enjoy working in the bright kitchen with pass through to dining room. The kitchen offers stainless steel appliances, plenty of cabinet space and counter space. Also room for a small table. The dining room is open to the living room. Also on the 1st floor is an updated half bath. The basement offers more finished space with an exercise room and laundry. Condo fee covers water and sewer. Nice and affordable place to call home!
This property is off market, which means it's not currently listed for sale or rent on Zillow. This may be different from what's available on other websites or public sources.

