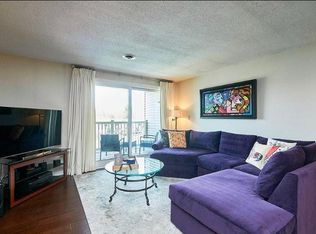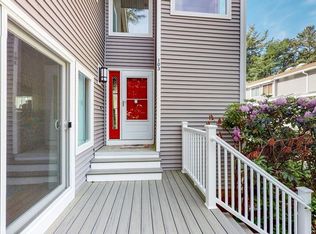Welcome to this DELIGHTFUL Chelmsford Village townhome with space for EVERYONE. Bright and sunny updated eat-in kitchen with skylights, granite countertops, stainless appliances and plenty of cabinets. Cozy up with your favorite book by the FIREPLACE in the large sunken living room or watch the birds from your own PRIVATE deck. 2 spacious bedrooms with oversized closets and a full bath upstairs. Additional finished room in the lower level, perfect for guests, play area or office. Other highlights include CENTRAL A/C, NEW hot water heater, 2nd-floor laundry, 2 CAR GARAGE. You will love the community pool, tennis courts, and clubhouse. Easy access to Rt.3 and 495 make for a FABULOUS COMMUTER LOCATION!
This property is off market, which means it's not currently listed for sale or rent on Zillow. This may be different from what's available on other websites or public sources.

