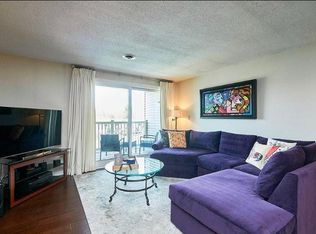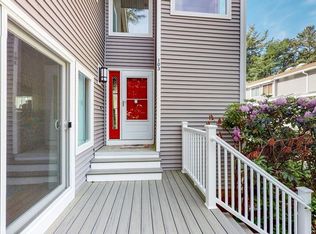Motivated Seller!!! Desirable townhouse in the sought out after Chelmsford Village. Recently painted and lovingly maintained this condo is the perfect place to call home. This home offers soaring ceilings, an open layout, an en suite bathroom in each bedroom and tons of natural light. Enjoy the perks of a quiet neighborhood while having the benefit of being close to everything!
This property is off market, which means it's not currently listed for sale or rent on Zillow. This may be different from what's available on other websites or public sources.

