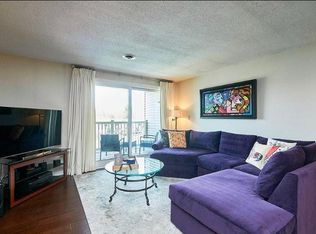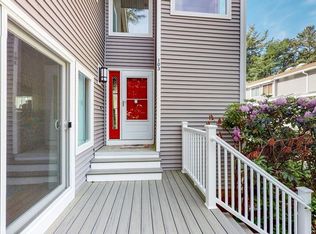SUPERB COMMUTER LOCATION FOR RTES. 3 AND 495!!! Start Your Day Every Day Without the Hassle of In Town Traffic!!! Pleasing Architectural Design with Open Floor Plan Features Kitchen with Granite Countertops, Stainless Appliances (1 year young), Picture Windows, Breakfast Nook and Skylights. Lovely Dining Room with Hardwood Flooring Opens to Spacious Living Room with Vaulted Ceilings, Hardwood Flooring and Charming Fireplace. Upgraded Half Bath Completes the First Floor. 2nd Floor Master Bedroom with Master Bath and Ample Closet Space. Second Bedroom with Private Full Bath!!! Bonus Room in Basement is for Whatever your Heart Desires. Inground Pool, Clubhouse for Private Events, and Tennis Courts. 2 Car Garage and Limitless Guest Parking! WHAT MORE COULD YOU ASK FOR IN A HOME???? 2020- New AC Condenser, Boiler Serviced (18 years old) 2019-Refrigerator, Stove, Dishwasher, Microwave, Washer, Dryer, Half Bath Upgrade. 2018-New Jumbo Water Heater
This property is off market, which means it's not currently listed for sale or rent on Zillow. This may be different from what's available on other websites or public sources.

