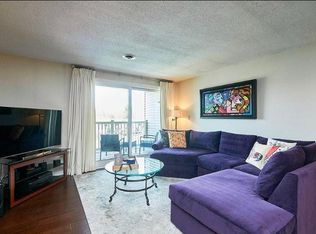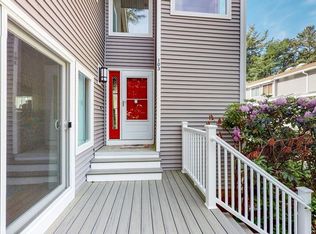Open House Sun 12-2! Stunning top floor Rose Garden unit for sale at sought after Chelmsford Village! Move-in ready, the unit features wood floors throughout the enormous open concept dining & living areas. Check out the eat-in kitchen, complete with stainless steel appliances & gas cooking. Enjoy a glass of wine on the private balcony, or head in to the huge master bedroom w/double closets & an en-suite bath w/double sinks! The second bedroom is also well-sized, & both bedrooms have wood floors as well. Newer heating / cooling system, (6 yrs old), & laundry hookups in the guest bath. Well-kept & desirable pet-friendly complex that has on-site professional management. Take a stroll through the beautifully maintained grounds & enjoy loads of amenities including 4 tennis courts, 2 swimming pools and a terrific clubhouse. Garage parking & a private storage unit complete the equation. Conveniently located to Rt 3 & 495, shopping, dog parks, schools & restaurants. Come see this condo!
This property is off market, which means it's not currently listed for sale or rent on Zillow. This may be different from what's available on other websites or public sources.

