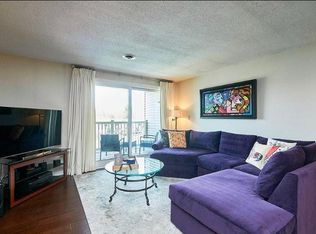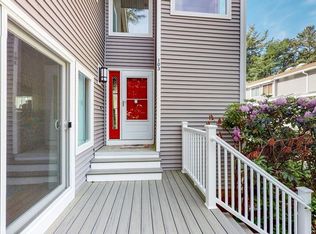LOCATION! LOCATION! LOCATION! This Back Corner PENTHOUSE unit has been Freshly Painted and has newly installed Wall to Wall Carpet. From Spring to Fall you will enjoy the Private Balcony off the Open Concept Living Rm/Dining Rm. The Oak Cabineted Kitchen has a Gas Range, Disposal, Refrigerator, and Floor to Ceiling Pantry Cabinets. The Master Bedroom has Two Corner Windows, an Oversized Closet, and a Private Bath. The Guest Bedroom has a Slider Closet Door that is broken. The Main Bath has a Solid State Sink and Shower. There is Laundry in the Unit complete with Washer/Dryer. The unit has 1 Assigned Parking Space in the Basement Heated Garage along with Storage. The complex has 2 Pools, 1 of which is Heated, Tennis Courts, Clubhouse, and a Dog Walking area. Located centrally in the town, the complex is across the street from McCarthy Middle School and shopping around the corner. Easy access to Rt. 3, 495, and 4. Unit is to be sold "AS IS, AS SEEN".
This property is off market, which means it's not currently listed for sale or rent on Zillow. This may be different from what's available on other websites or public sources.

