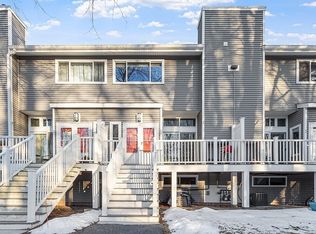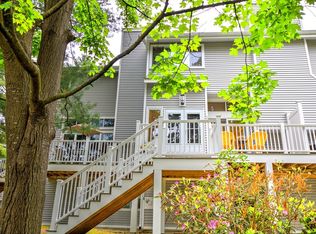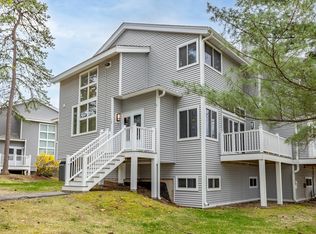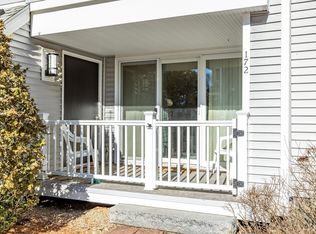Sold for $422,500
$422,500
255 North Rd Unit 213, Chelmsford, MA 01824
2beds
1,300sqft
Condominium
Built in 1984
-- sqft lot
$413,700 Zestimate®
$325/sqft
$2,800 Estimated rent
Home value
$413,700
$381,000 - $447,000
$2,800/mo
Zestimate® history
Loading...
Owner options
Explore your selling options
What's special
Welcome to Rose Garden at Chelmsford Village! This wonderful unit offers 2 spacious bedrooms and 2 full baths, a total of 1,300 sq ft of living area. This unit has been updated with new laminate flooring, a new Slider and windows, and granite counter tops in the kitchen and baths. The open floor plan offers seamless flow for easy entertaining, while the kitchen has upgraded cabinets, and a charming breakfast nook. Two spacious bedrooms, including a primary suite with an en-suite bathroom and double closets, provide ultimate comfort. In addition, you have in unit laundry. Enjoy a clubhouse, tennis courts, and an in-ground pool – perfect for relaxation and recreation! Complex is pet and renter friendly. Convenient to Rt 3, shopping and downtown Chelmsford!
Zillow last checked: 8 hours ago
Listing updated: April 28, 2025 at 11:47am
Listed by:
Kip LeBaron 781-789-7617,
Lamacchia Realty, Inc. 339-645-9300
Bought with:
Pamela Foley
Keller Williams Boston MetroWest
Source: MLS PIN,MLS#: 73338304
Facts & features
Interior
Bedrooms & bathrooms
- Bedrooms: 2
- Bathrooms: 2
- Full bathrooms: 2
Primary bedroom
- Features: Bathroom - Full, Closet, Flooring - Laminate, Cable Hookup
- Level: First
- Area: 285
- Dimensions: 15 x 19
Bedroom 2
- Features: Closet, Flooring - Laminate, Cable Hookup
- Level: First
- Area: 150
- Dimensions: 10 x 15
Primary bathroom
- Features: Yes
Bathroom 1
- Features: Bathroom - Full, Bathroom - With Tub & Shower, Closet/Cabinets - Custom Built, Flooring - Stone/Ceramic Tile, Countertops - Stone/Granite/Solid, Countertops - Upgraded, Cabinets - Upgraded
- Level: First
- Area: 84
- Dimensions: 12 x 7
Bathroom 2
- Features: Bathroom - Full, Bathroom - With Shower Stall, Flooring - Stone/Ceramic Tile, Countertops - Stone/Granite/Solid, Countertops - Upgraded, Cabinets - Upgraded
- Level: First
- Area: 54
- Dimensions: 9 x 6
Dining room
- Features: Ceiling Fan(s), Closet, Flooring - Laminate, Open Floorplan
- Level: First
- Area: 143
- Dimensions: 13 x 11
Kitchen
- Features: Ceiling Fan(s), Flooring - Stone/Ceramic Tile, Dining Area, Countertops - Stone/Granite/Solid, Countertops - Upgraded, Cabinets - Upgraded, Gas Stove
- Level: First
- Area: 120
- Dimensions: 15 x 8
Living room
- Features: Flooring - Laminate, Balcony / Deck, Cable Hookup, Exterior Access, Open Floorplan, Slider
- Level: First
- Area: 304
- Dimensions: 16 x 19
Heating
- Forced Air, Natural Gas
Cooling
- Central Air
Appliances
- Laundry: Flooring - Stone/Ceramic Tile, Electric Dryer Hookup, Washer Hookup, First Floor, In Unit
Features
- Flooring: Tile, Laminate
- Windows: Insulated Windows
- Basement: None
- Has fireplace: No
- Common walls with other units/homes: 2+ Common Walls
Interior area
- Total structure area: 1,300
- Total interior livable area: 1,300 sqft
- Finished area above ground: 1,300
Property
Parking
- Total spaces: 2
- Parking features: Attached, Under, Heated Garage, Storage, Garage Faces Side, Off Street, Common, Guest
- Attached garage spaces: 1
- Uncovered spaces: 1
Accessibility
- Accessibility features: No
Features
- Exterior features: Balcony, Tennis Court(s)
- Pool features: Association, In Ground
Details
- Parcel number: M:0032 B:0116 L:1 U:213,3902992
- Zoning: RM
Construction
Type & style
- Home type: Condo
- Property subtype: Condominium
Materials
- Frame
- Roof: Rubber
Condition
- Year built: 1984
Utilities & green energy
- Electric: Circuit Breakers, 60 Amps/Less
- Sewer: Public Sewer
- Water: Public
- Utilities for property: for Gas Range, for Electric Dryer, Washer Hookup
Community & neighborhood
Security
- Security features: Intercom
Community
- Community features: Public Transportation, Shopping, Park, Golf, Highway Access, House of Worship, Public School
Location
- Region: Chelmsford
HOA & financial
HOA
- HOA fee: $623 monthly
- Amenities included: Hot Water, Pool, Elevator(s), Tennis Court(s), Storage, Clubhouse
- Services included: Water, Sewer, Insurance, Maintenance Structure, Road Maintenance, Maintenance Grounds, Snow Removal, Trash, Reserve Funds
Price history
| Date | Event | Price |
|---|---|---|
| 4/28/2025 | Sold | $422,500-0.6%$325/sqft |
Source: MLS PIN #73338304 Report a problem | ||
| 2/25/2025 | Listed for sale | $425,000+153%$327/sqft |
Source: MLS PIN #73338304 Report a problem | ||
| 7/15/2013 | Sold | $168,000-3.9%$129/sqft |
Source: Public Record Report a problem | ||
| 6/5/2013 | Listed for sale | $174,900+59%$135/sqft |
Source: Century 21 Landmark Realty #71536026 Report a problem | ||
| 2/27/1998 | Sold | $110,000+29.4%$85/sqft |
Source: Public Record Report a problem | ||
Public tax history
| Year | Property taxes | Tax assessment |
|---|---|---|
| 2025 | $5,108 +8% | $367,500 +5.8% |
| 2024 | $4,730 +10.1% | $347,300 +16.2% |
| 2023 | $4,297 +0.5% | $299,000 +10.3% |
Find assessor info on the county website
Neighborhood: Pine Hills
Nearby schools
GreatSchools rating
- 7/10Mccarthy Middle SchoolGrades: 5-8Distance: 0.1 mi
- 8/10Chelmsford High SchoolGrades: 9-12Distance: 0.5 mi
- 9/10Center Elementary SchoolGrades: K-4Distance: 1.7 mi
Schools provided by the listing agent
- High: Chs
Source: MLS PIN. This data may not be complete. We recommend contacting the local school district to confirm school assignments for this home.
Get a cash offer in 3 minutes
Find out how much your home could sell for in as little as 3 minutes with a no-obligation cash offer.
Estimated market value
$413,700



