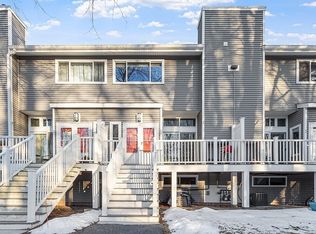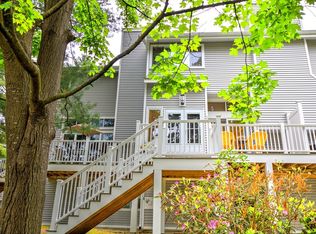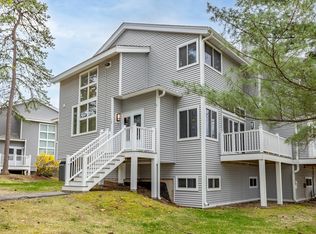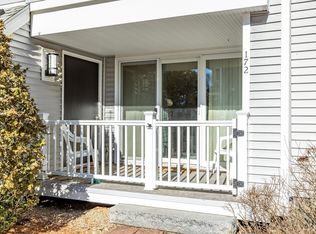Sold for $455,000
$455,000
255 North Rd UNIT 207, Chelmsford, MA 01824
2beds
1,300sqft
Condominium
Built in 1984
-- sqft lot
$454,800 Zestimate®
$350/sqft
$2,800 Estimated rent
Home value
$454,800
$423,000 - $487,000
$2,800/mo
Zestimate® history
Loading...
Owner options
Explore your selling options
What's special
Stunningly remodeled garden-style condo in Chelmsford Village! This sun-filled, single-level home offers an open-concept layout with a gorgeous kitchen featuring quartz counters, new cabinetry, appliances, tile backsplash and dedicated breakfast nook. Enjoy a bright dining area and spacious living room with access to a private deck. Updates include luxury vinyl flooring, fresh paint, sleek lighting, and two all-new baths with modern fixtures and tile. Two large bedrooms with ample closets, in-unit laundry, and garage parking with storage unit. Enjoy resort-style amenities: 2 pools, tennis courts, clubhouse, guest parking, and pet-friendly grounds. Professionally managed and set in a serene yet ultra-convenient location near I-495, Route 3, commuter rail, and tax-free NH shopping. Turnkey and move-in ready!
Zillow last checked: 8 hours ago
Listing updated: November 12, 2025 at 10:18am
Listed by:
Sandra Bettencourt 617-416-2289,
Bettencourt Real Estate 978-460-6060
Bought with:
Linda Byers
DiPietro Group Real Estate
Source: MLS PIN,MLS#: 73397568
Facts & features
Interior
Bedrooms & bathrooms
- Bedrooms: 2
- Bathrooms: 2
- Full bathrooms: 2
Primary bedroom
- Features: Bathroom - Full, Ceiling Fan(s), Flooring - Vinyl, Cable Hookup, Remodeled, Lighting - Overhead, Closet - Double
- Level: First
Bedroom 2
- Features: Closet, Flooring - Vinyl, Cable Hookup, Remodeled
- Level: First
Primary bathroom
- Features: Yes
Bathroom 1
- Features: Bathroom - Full, Bathroom - Tiled With Tub & Shower, Flooring - Stone/Ceramic Tile, Countertops - Stone/Granite/Solid, Countertops - Upgraded, Cabinets - Upgraded, Remodeled, Lighting - Sconce, Lighting - Overhead
- Level: First
Bathroom 2
- Features: Bathroom - Full, Flooring - Stone/Ceramic Tile, Countertops - Stone/Granite/Solid, Countertops - Upgraded, Cabinets - Upgraded, Remodeled, Lighting - Sconce, Lighting - Overhead
- Level: First
Dining room
- Features: Flooring - Vinyl, Open Floorplan, Remodeled, Lighting - Pendant
- Level: First
Kitchen
- Features: Flooring - Vinyl, Window(s) - Picture, Dining Area, Pantry, Countertops - Stone/Granite/Solid, Countertops - Upgraded, Cabinets - Upgraded, Open Floorplan, Remodeled, Gas Stove, Lighting - Pendant, Lighting - Overhead
- Level: First
Living room
- Features: Closet, Flooring - Vinyl, Balcony / Deck, Cable Hookup, Exterior Access, Open Floorplan, Remodeled, Slider
- Level: First
Heating
- Central, Forced Air, Natural Gas
Cooling
- Central Air
Appliances
- Laundry: Laundry Closet, Flooring - Stone/Ceramic Tile, Remodeled, Washer Hookup, Lighting - Overhead, First Floor, In Unit
Features
- Storage, Internet Available - Unknown
- Flooring: Tile, Vinyl, Concrete
- Windows: Insulated Windows
- Basement: None
- Has fireplace: No
- Common walls with other units/homes: Corner
Interior area
- Total structure area: 1,300
- Total interior livable area: 1,300 sqft
- Finished area above ground: 1,300
Property
Parking
- Total spaces: 2
- Parking features: Under, Assigned, Off Street, Common, Guest, Paved
- Attached garage spaces: 1
- Uncovered spaces: 1
Features
- Entry location: Unit Placement(Garden)
- Patio & porch: Deck
- Exterior features: Deck
- Pool features: Association, In Ground
Details
- Parcel number: M:0032 B:0116 L:1 U:207,3902951
- Zoning: RM
Construction
Type & style
- Home type: Condo
- Property subtype: Condominium
Materials
- Frame
Condition
- Year built: 1984
Utilities & green energy
- Electric: Circuit Breakers
- Sewer: Public Sewer
- Water: Public
- Utilities for property: for Gas Range, Washer Hookup
Green energy
- Energy efficient items: Thermostat
Community & neighborhood
Community
- Community features: Public Transportation, Shopping, Medical Facility, Bike Path, Conservation Area, Highway Access, House of Worship, Public School
Location
- Region: Chelmsford
HOA & financial
HOA
- HOA fee: $640 monthly
- Amenities included: Hot Water, Pool, Elevator(s), Tennis Court(s), Clubhouse
- Services included: Sewer, Insurance, Maintenance Structure, Road Maintenance, Maintenance Grounds, Snow Removal, Trash, Reserve Funds
Other
Other facts
- Listing terms: Contract
Price history
| Date | Event | Price |
|---|---|---|
| 11/12/2025 | Sold | $455,000-1.1%$350/sqft |
Source: MLS PIN #73397568 Report a problem | ||
| 8/29/2025 | Contingent | $459,900$354/sqft |
Source: MLS PIN #73397568 Report a problem | ||
| 8/22/2025 | Listed for sale | $459,900$354/sqft |
Source: MLS PIN #73397568 Report a problem | ||
| 7/14/2025 | Contingent | $459,900$354/sqft |
Source: MLS PIN #73397568 Report a problem | ||
| 6/27/2025 | Listed for sale | $459,900+22.6%$354/sqft |
Source: MLS PIN #73397568 Report a problem | ||
Public tax history
| Year | Property taxes | Tax assessment |
|---|---|---|
| 2025 | $5,072 +7.9% | $364,900 +5.8% |
| 2024 | $4,699 +10% | $345,000 +16.1% |
| 2023 | $4,271 +0.4% | $297,200 +10.2% |
Find assessor info on the county website
Neighborhood: Pine Hills
Nearby schools
GreatSchools rating
- 7/10Mccarthy Middle SchoolGrades: 5-8Distance: 0.1 mi
- 8/10Chelmsford High SchoolGrades: 9-12Distance: 0.5 mi
- 9/10Center Elementary SchoolGrades: K-4Distance: 1.7 mi
Get a cash offer in 3 minutes
Find out how much your home could sell for in as little as 3 minutes with a no-obligation cash offer.
Estimated market value
$454,800



