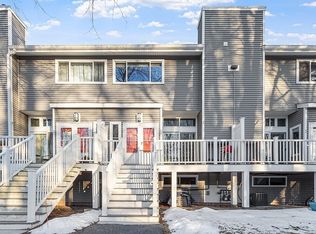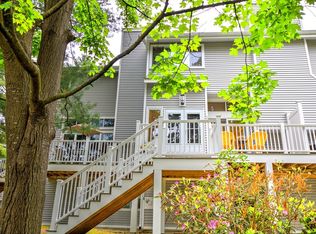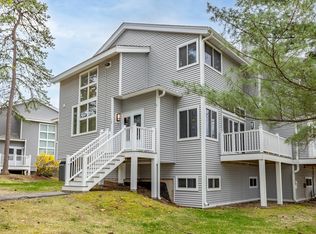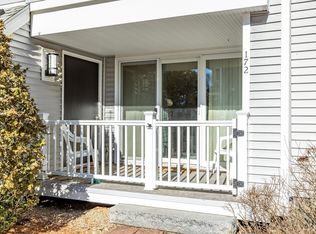Sold for $425,000
$425,000
255 North Rd Unit 202, Chelmsford, MA 01824
2beds
1,300sqft
Condominium
Built in 1984
-- sqft lot
$432,000 Zestimate®
$327/sqft
$2,800 Estimated rent
Home value
$432,000
$397,000 - $471,000
$2,800/mo
Zestimate® history
Loading...
Owner options
Explore your selling options
What's special
Introducing a wonderful find at Chelmsford Village Rose Garden—a beautifully maintained and updated first-floor condo. Enjoy a spacious open layout with a renovated kitchen featuring white cabinets and stainless steel appliances. The living room opens to a private balcony, perfect for entertaining. Retreat to the main bedroom with ample closet space and an ensuite bathroom. Enjoy one level living at its very finest. Expensive updates have been done Furnace and A/C units 2 years old, windows and siding all done. Features include 2 bedrooms, two full baths, washer and dryer in the unit. One car garage and storage space The community offers two pools, 1 heated, tennis courts, clubhouse, and more. Garage parking and storage included. Submit offers by June 19th at noon for your chance to call this home!
Zillow last checked: 8 hours ago
Listing updated: July 17, 2024 at 11:32am
Listed by:
Maureen Howe 978-697-1536,
ERA Key Realty Services 978-256-6575
Bought with:
Maureen Howe
ERA Key Realty Services
Source: MLS PIN,MLS#: 73252673
Facts & features
Interior
Bedrooms & bathrooms
- Bedrooms: 2
- Bathrooms: 2
- Full bathrooms: 2
Primary bedroom
- Features: Bathroom - 3/4, Flooring - Laminate, Handicap Accessible, Closet - Double
- Level: First
- Area: 210
- Dimensions: 14 x 15
Bedroom 2
- Features: Closet, Flooring - Laminate
- Level: First
- Area: 144
- Dimensions: 12 x 12
Primary bathroom
- Features: Yes
Bathroom 1
- Features: Bathroom - 3/4, Bathroom - Tiled With Shower Stall, Flooring - Stone/Ceramic Tile, Countertops - Upgraded, Handicap Accessible, Handicap Equipped, Cabinets - Upgraded, Lighting - Sconce, Lighting - Overhead
- Level: First
Bathroom 2
- Features: Bathroom - Full, Bathroom - Tiled With Shower Stall, Flooring - Stone/Ceramic Tile, Countertops - Upgraded, Handicap Equipped, Cabinets - Upgraded, Dryer Hookup - Electric, Washer Hookup, Lighting - Sconce, Lighting - Overhead
- Level: First
Dining room
- Features: Flooring - Laminate, Lighting - Pendant
- Level: First
- Area: 108
- Dimensions: 9 x 12
Kitchen
- Features: Flooring - Stone/Ceramic Tile, Dining Area, Pantry, Countertops - Stone/Granite/Solid, Countertops - Upgraded, Cabinets - Upgraded, Recessed Lighting, Remodeled, Stainless Steel Appliances, Gas Stove
- Level: First
- Area: 189
- Dimensions: 9 x 21
Living room
- Features: Flooring - Laminate, Deck - Exterior, Exterior Access, Slider
- Level: First
- Area: 280
- Dimensions: 14 x 20
Heating
- Forced Air, Natural Gas
Cooling
- Central Air
Appliances
- Laundry: In Unit, Electric Dryer Hookup, Washer Hookup
Features
- Closet, Lighting - Overhead, Entrance Foyer, Internet Available - Unknown
- Flooring: Tile, Vinyl, Carpet, Laminate
- Basement: None
- Has fireplace: No
- Common walls with other units/homes: Corner
Interior area
- Total structure area: 1,300
- Total interior livable area: 1,300 sqft
Property
Parking
- Total spaces: 1
- Parking features: Under, Garage Door Opener, Heated Garage, Assigned, Guest
- Attached garage spaces: 1
Accessibility
- Accessibility features: Accessible Entrance
Features
- Patio & porch: Deck
- Exterior features: Deck
- Pool features: Association, In Ground
Details
- Parcel number: M:0032 B:0116 L:1 U:202,3903036
- Zoning: RM
Construction
Type & style
- Home type: Condo
- Property subtype: Condominium
Condition
- Year built: 1984
Utilities & green energy
- Sewer: Public Sewer
- Water: Public
- Utilities for property: for Gas Range, for Electric Dryer, Washer Hookup
Community & neighborhood
Security
- Security features: Intercom
Community
- Community features: Public Transportation, Shopping, Laundromat, Highway Access, Public School
Location
- Region: Chelmsford
HOA & financial
HOA
- HOA fee: $590 monthly
- Amenities included: Pool, Elevator(s), Tennis Court(s), Trail(s), Clubhouse
- Services included: Water, Sewer, Insurance, Maintenance Structure, Road Maintenance, Maintenance Grounds, Snow Removal, Trash
Price history
| Date | Event | Price |
|---|---|---|
| 7/17/2024 | Sold | $425,000+2.4%$327/sqft |
Source: MLS PIN #73252673 Report a problem | ||
| 6/14/2024 | Listed for sale | $415,000+394%$319/sqft |
Source: MLS PIN #73252673 Report a problem | ||
| 11/27/1990 | Sold | $84,000$65/sqft |
Source: Public Record Report a problem | ||
Public tax history
| Year | Property taxes | Tax assessment |
|---|---|---|
| 2025 | $5,048 +7.9% | $363,200 +5.8% |
| 2024 | $4,677 +10% | $343,400 +16.1% |
| 2023 | $4,251 +0.4% | $295,800 +10.2% |
Find assessor info on the county website
Neighborhood: Pine Hills
Nearby schools
GreatSchools rating
- 7/10Mccarthy Middle SchoolGrades: 5-8Distance: 0.1 mi
- 8/10Chelmsford High SchoolGrades: 9-12Distance: 0.5 mi
- 9/10Center Elementary SchoolGrades: K-4Distance: 1.7 mi
Schools provided by the listing agent
- Elementary: Center School
- Middle: Parker>mccarthy
- High: Chelmsford High
Source: MLS PIN. This data may not be complete. We recommend contacting the local school district to confirm school assignments for this home.
Get a cash offer in 3 minutes
Find out how much your home could sell for in as little as 3 minutes with a no-obligation cash offer.
Estimated market value
$432,000



