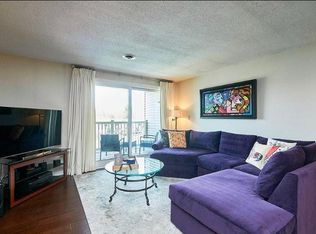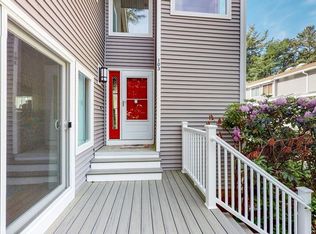Stunning! - one word describes this town home. Extensive upgrades and renovations with a sophisticated flair that must be seen to be appreciated. If you are looking for maintenance free living with fine amenities such as pool, clubhouse, and tennis courts plus near major commuting routes, fine restaurants, shopping and excellent schools, then this town home is the one. Every room has been tastefully renovated with new custom woodwork, and designer paint and window treatments. New Hickory hardwood flooring installed throughout first floor, marble walls surrounding the fireplace, redesigned and new upscale kitchen to please any chef's desire. All but a few windows have been replaced, all new lighting, carpet - even upscale switch plates, doorknobs and door hinges - and so much more. This unit is one of two oversize units in the complex. It is an end unit with extensive landscaping which was enhanced by the present owners with beautiful flowering plants and shaded sitting area.
This property is off market, which means it's not currently listed for sale or rent on Zillow. This may be different from what's available on other websites or public sources.

