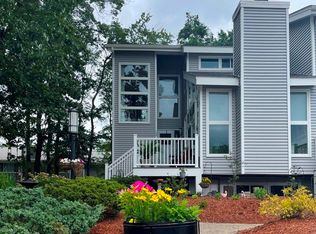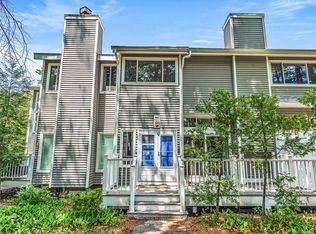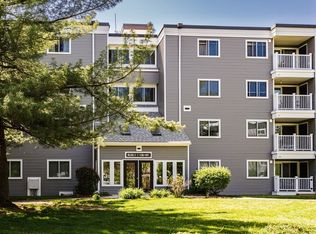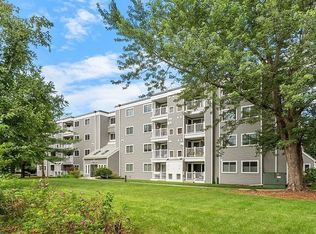Sold for $420,000
$420,000
255 North Rd Unit 169, Chelmsford, MA 01824
2beds
1,300sqft
Condominium
Built in 1985
-- sqft lot
$425,100 Zestimate®
$323/sqft
$2,796 Estimated rent
Home value
$425,100
$404,000 - $446,000
$2,796/mo
Zestimate® history
Loading...
Owner options
Explore your selling options
What's special
Turn-key, convenient first level, preferred corner unit in the Rose Garden section of Chelmsford Village. Newly renovated with attractive neutral palette paint and flooring, throughout. Kitchen boasts abundant cabinetry, stainless steel appliances, and a natural light-filled dining area. Livingroom and diningroom have recessed lighting. Primary bedroom is quite bright and spacious, offering two generous closets, and nicely appointed, renovated bath. Main bath is likewise renovated. Conveying washer & dryer are contained within a hall laundry closet. Slider.accesses deck with a gate - a nice option for walking a pet or taking a stroll around the professionally-landscaped courtyard. Underground assigned parking and private storage area in the basement of the elevator-equipped building. Community amenities include two inground pools, one of which is heated, tennis courts, clubhouse, courtyard, and small park area. Close proximity to Route 3 for commuters and tax-free shopping in NH.
Zillow last checked: 8 hours ago
Listing updated: April 25, 2024 at 08:28am
Listed by:
Jean Kearney McGillick 978-857-5707,
Coldwell Banker Realty - Chelmsford 978-256-2560
Bought with:
Markel Group
Keller Williams Realty-Merrimack
Source: MLS PIN,MLS#: 73215568
Facts & features
Interior
Bedrooms & bathrooms
- Bedrooms: 2
- Bathrooms: 2
- Full bathrooms: 2
Primary bedroom
- Features: Bathroom - Full, Flooring - Wall to Wall Carpet, Recessed Lighting, Closet - Double
- Level: First
Bedroom 2
- Features: Flooring - Wall to Wall Carpet
- Level: First
Primary bathroom
- Features: Yes
Bathroom 1
- Features: Bathroom - Tiled With Tub & Shower, Flooring - Stone/Ceramic Tile, Countertops - Upgraded, Remodeled
- Level: First
Bathroom 2
- Features: Bathroom - Tiled With Tub & Shower, Flooring - Stone/Ceramic Tile, Countertops - Upgraded, Remodeled
- Level: First
Dining room
- Features: Flooring - Wall to Wall Carpet, Chair Rail, Open Floorplan, Recessed Lighting
- Level: First
Kitchen
- Features: Flooring - Laminate, Dining Area, Cabinets - Upgraded, Remodeled, Stainless Steel Appliances, Lighting - Pendant
- Level: First
Living room
- Features: Flooring - Wall to Wall Carpet, Chair Rail, Exterior Access, Recessed Lighting, Slider
- Level: First
Heating
- Forced Air, Natural Gas
Cooling
- Central Air
Appliances
- Laundry: Laundry Closet, Flooring - Stone/Ceramic Tile, First Floor, In Unit
Features
- Elevator
- Flooring: Tile, Carpet, Laminate
- Basement: None
- Has fireplace: No
- Common walls with other units/homes: End Unit,Corner
Interior area
- Total structure area: 1,300
- Total interior livable area: 1,300 sqft
Property
Parking
- Total spaces: 2
- Parking features: Under, Assigned, Common, Guest
- Attached garage spaces: 1
- Uncovered spaces: 1
Features
- Entry location: Unit Placement(Street,Walkout)
- Patio & porch: Deck
- Exterior features: Deck, Professional Landscaping
- Pool features: Association, In Ground, Heated
Details
- Parcel number: M:0032 B:0116 L:1 U:169,3903022
- Zoning: Res
- Other equipment: Intercom
Construction
Type & style
- Home type: Condo
- Property subtype: Condominium
Condition
- Year built: 1985
Utilities & green energy
- Sewer: Public Sewer
- Water: Public
- Utilities for property: for Electric Range
Community & neighborhood
Location
- Region: Chelmsford
HOA & financial
HOA
- HOA fee: $621 monthly
- Amenities included: Pool, Elevator(s), Storage, Clubhouse
- Services included: Water, Sewer, Insurance, Maintenance Structure, Road Maintenance, Maintenance Grounds, Snow Removal, Trash
Price history
| Date | Event | Price |
|---|---|---|
| 4/30/2024 | Listing removed | -- |
Source: Zillow Rentals Report a problem | ||
| 4/25/2024 | Listed for rent | $2,750$2/sqft |
Source: Zillow Rentals Report a problem | ||
| 4/24/2024 | Sold | $420,000$323/sqft |
Source: MLS PIN #73215568 Report a problem | ||
| 3/26/2024 | Contingent | $420,000$323/sqft |
Source: MLS PIN #73215568 Report a problem | ||
| 3/22/2024 | Listed for sale | $420,000+154.5%$323/sqft |
Source: MLS PIN #73215568 Report a problem | ||
Public tax history
| Year | Property taxes | Tax assessment |
|---|---|---|
| 2025 | $4,987 +8% | $358,800 +5.8% |
| 2024 | $4,619 +10.1% | $339,100 +16.1% |
| 2023 | $4,196 +0.5% | $292,000 +10.3% |
Find assessor info on the county website
Neighborhood: Pine Hills
Nearby schools
GreatSchools rating
- 7/10Mccarthy Middle SchoolGrades: 5-8Distance: 0.2 mi
- 8/10Chelmsford High SchoolGrades: 9-12Distance: 0.6 mi
- 9/10Center Elementary SchoolGrades: K-4Distance: 1.7 mi
Get a cash offer in 3 minutes
Find out how much your home could sell for in as little as 3 minutes with a no-obligation cash offer.
Estimated market value
$425,100



