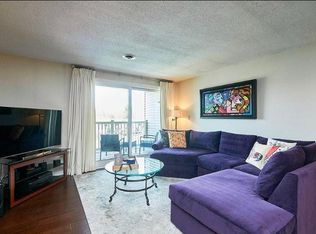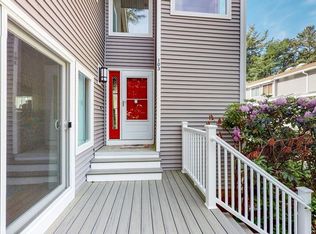Located in the desirable Chelmsford Village, this garden style, 2 bedroom 2 bath condo features an updated kitchen with custom cabinets, and an open concept living area that flows from the dining area into the living room and out onto the private balcony. In unit laundry, two full bathrooms, and a deeded garage parking spot with additional storage. Updates include an exterior 110 outlet on the deck ready to power your electric grill, BRAND NEW coil and AC condenser, BRAND NEW hot water heater, furnace about 10 years old and all appliances under 7 years old. This generous complex boasts two pools, four tennis courts and a clubhouse for your enjoyment. Located across the street from the McCarthy Middle School and near Rt. 3 and 495, this location is amazing! Don't miss out!
This property is off market, which means it's not currently listed for sale or rent on Zillow. This may be different from what's available on other websites or public sources.

