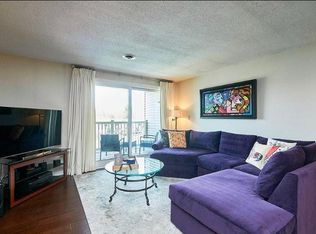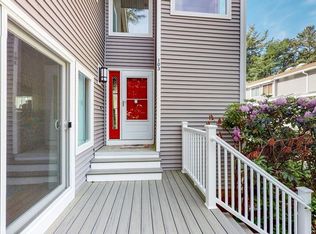BOM due to Buyer's Financing. Chelmsford Village, convenient to highways, schools, shopping, and much more! This top floor unit has a bright, eat in kitchen with quartz counters and updated cabinets. The main living area is open and spacious with new hardwood flooring (bamboo) in the living room, hall, and bedrooms, updated light fixtures, newer baths, separate laundry room with storage, and a private balcony to enjoy your morning coffee. How nice...parking in the underground garage(1) + extra parking in the parking area, storage, and an elevator makes bringing up those groceries a cinch. This desirable development offers so much; manicured grounds, pools, clubhouse, tennis courts, on-site management, AND is pet friendly too (cats + dogs under 25lbs)! Convenient, single level living can be yours.
This property is off market, which means it's not currently listed for sale or rent on Zillow. This may be different from what's available on other websites or public sources.

