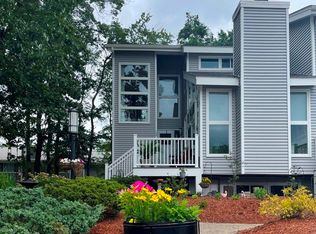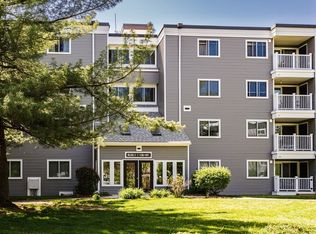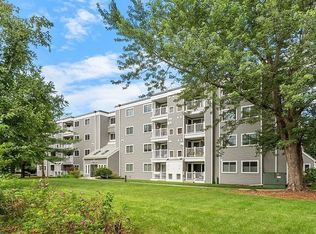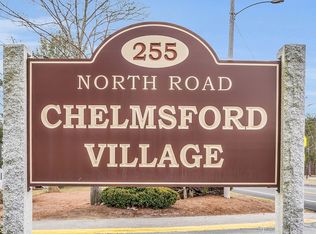Sold for $520,000
$520,000
255 North Rd UNIT 133, Chelmsford, MA 01824
3beds
2,480sqft
Condominium, Townhouse
Built in 1977
-- sqft lot
$541,500 Zestimate®
$210/sqft
$3,465 Estimated rent
Home value
$541,500
$514,000 - $569,000
$3,465/mo
Zestimate® history
Loading...
Owner options
Explore your selling options
What's special
Welcome to this extraordinary, well-laid-out townhouse, where modern luxury and comfort combine seamlessly in the desirable Chelmsford Village. Gleaming hardwood floors greet you as you enter and throughout the home, adding an elegant touch. Large windows and added skylights in the kitchen bring ample natural light into the home. With three spacious bedrooms and 2.5 bathrooms, this condo provides ample room for relaxation and privacy. The kitchen, adorned with newer stainless steel appliances, is a chef's delight, while the dining room overlooks the brightly lit living room, creating an inviting space for gatherings. The finished lower level brings added space for the whole family. The outdoor deck allows for private space w/family & friends. The condo offers the convenience of two garage spaces, and the community features two pools and tennis courts, offering endless opportunities for leisure and recreation conveniently located right off Route 3. Showings begin at Friday's open house.
Zillow last checked: 8 hours ago
Listing updated: September 12, 2023 at 04:30am
Listed by:
Gayle Winters 617-699-0310,
Compass 781-219-0313
Bought with:
Gayle Winters
Compass
Source: MLS PIN,MLS#: 73143763
Facts & features
Interior
Bedrooms & bathrooms
- Bedrooms: 3
- Bathrooms: 3
- Full bathrooms: 2
- 1/2 bathrooms: 1
- Main level bathrooms: 1
Primary bedroom
- Features: Bathroom - Full, Closet, Flooring - Hardwood, Window(s) - Picture, Recessed Lighting, Half Vaulted Ceiling(s)
- Level: Second
- Area: 215.26
- Dimensions: 18.58 x 11.58
Bedroom 2
- Features: Closet, Flooring - Hardwood, Window(s) - Picture, Half Vaulted Ceiling(s)
- Level: Second
- Area: 120.75
- Dimensions: 10.5 x 11.5
Bedroom 3
- Features: Closet, Flooring - Hardwood, Window(s) - Picture, Half Vaulted Ceiling(s)
- Level: First
- Area: 110.92
- Dimensions: 10.08 x 11
Primary bathroom
- Features: Yes
Bathroom 1
- Features: Bathroom - Half, Flooring - Stone/Ceramic Tile, Lighting - Sconce
- Level: Main,First
- Area: 28.6
- Dimensions: 4.83 x 5.92
Bathroom 2
- Features: Bathroom - Full, Bathroom - With Tub & Shower, Closet - Linen, Flooring - Stone/Ceramic Tile, Lighting - Sconce
- Level: Second
- Area: 43.5
- Dimensions: 9.67 x 4.5
Bathroom 3
- Features: Bathroom - Full, Bathroom - With Tub & Shower, Flooring - Stone/Ceramic Tile, Lighting - Sconce
- Level: Second
- Area: 40.35
- Dimensions: 6.92 x 5.83
Dining room
- Features: Flooring - Hardwood, Lighting - Overhead
- Level: Main,First
- Area: 204.13
- Dimensions: 17.75 x 11.5
Kitchen
- Features: Skylight, Flooring - Vinyl, Window(s) - Bay/Bow/Box, Dining Area, Kitchen Island, Open Floorplan, Recessed Lighting, Stainless Steel Appliances, Lighting - Pendant, Lighting - Overhead
- Level: Main,First
- Area: 135.63
- Dimensions: 10.5 x 12.92
Living room
- Features: Closet, Flooring - Hardwood, Cable Hookup, Deck - Exterior, Exterior Access, Open Floorplan, Recessed Lighting, Slider
- Level: Main,First
- Area: 329.15
- Dimensions: 21.58 x 15.25
Heating
- Forced Air, Natural Gas
Cooling
- Central Air
Appliances
- Laundry: Second Floor, In Unit, Gas Dryer Hookup, Washer Hookup
Features
- Closet, Lighting - Overhead, Game Room, Central Vacuum
- Flooring: Tile, Vinyl, Hardwood, Laminate
- Doors: Insulated Doors
- Windows: Insulated Windows
- Has basement: Yes
- Has fireplace: No
- Common walls with other units/homes: 2+ Common Walls
Interior area
- Total structure area: 2,480
- Total interior livable area: 2,480 sqft
Property
Parking
- Total spaces: 2
- Parking features: Attached, Under, Garage Door Opener, Off Street
- Attached garage spaces: 2
Accessibility
- Accessibility features: No
Features
- Entry location: Unit Placement(Ground)
- Patio & porch: Deck
- Exterior features: Deck
- Pool features: Association, In Ground, Heated
Details
- Parcel number: M:0032 B:0116 L:1 U:133,3903074
- Zoning: R
Construction
Type & style
- Home type: Townhouse
- Property subtype: Condominium, Townhouse
Materials
- Frame
- Roof: Shingle
Condition
- Year built: 1977
Utilities & green energy
- Electric: 100 Amp Service
- Sewer: Public Sewer
- Water: Public
- Utilities for property: for Gas Range, for Gas Oven, for Gas Dryer, Washer Hookup, Icemaker Connection
Green energy
- Energy efficient items: Thermostat
Community & neighborhood
Community
- Community features: Public Transportation, Park, Highway Access, Public School
Location
- Region: Chelmsford
HOA & financial
HOA
- HOA fee: $708 monthly
- Amenities included: Pool, Tennis Court(s)
- Services included: Water, Sewer, Insurance, Maintenance Structure, Road Maintenance, Maintenance Grounds, Snow Removal, Trash, Reserve Funds
Price history
| Date | Event | Price |
|---|---|---|
| 9/11/2023 | Sold | $520,000+8.4%$210/sqft |
Source: MLS PIN #73143763 Report a problem | ||
| 8/2/2023 | Listed for sale | $479,900+23.1%$194/sqft |
Source: MLS PIN #73143763 Report a problem | ||
| 8/27/2018 | Sold | $390,000+34.5%$157/sqft |
Source: Public Record Report a problem | ||
| 1/30/2004 | Sold | $290,000$117/sqft |
Source: Public Record Report a problem | ||
Public tax history
| Year | Property taxes | Tax assessment |
|---|---|---|
| 2025 | $6,069 +12.7% | $436,600 +10.4% |
| 2024 | $5,384 +9.5% | $395,300 +15.6% |
| 2023 | $4,915 -0.7% | $342,000 +9% |
Find assessor info on the county website
Neighborhood: Pine Hills
Nearby schools
GreatSchools rating
- 7/10Mccarthy Middle SchoolGrades: 5-8Distance: 0.2 mi
- 8/10Chelmsford High SchoolGrades: 9-12Distance: 0.6 mi
- 9/10Center Elementary SchoolGrades: K-4Distance: 1.7 mi
Schools provided by the listing agent
- Elementary: Centre
- Middle: Mccarthy
- High: Chelmsford
Source: MLS PIN. This data may not be complete. We recommend contacting the local school district to confirm school assignments for this home.
Get a cash offer in 3 minutes
Find out how much your home could sell for in as little as 3 minutes with a no-obligation cash offer.
Estimated market value
$541,500



