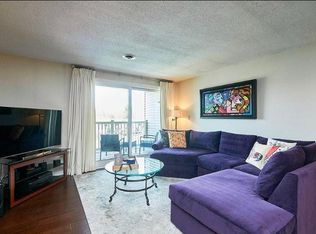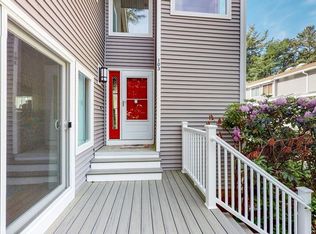Welcome Home Sweet Home! Beautifully Remodeled Chelmsford Village Magnificent End Unit Townhouse! Spanning 2880 SF with 3 Bedrooms, 3 Baths, & 2 Car Garage! Open the Front door to find this Open Concept 1st floor with Massive living room w/Fireplace and Gorgeous Custom Built Kitchen with SS Appl. and Granite Island and Gorgeous Hickory Gleaming Hardwood floors! Sunny Dining Area with Built in Window Seat and Shelving! Head upstairs to the 3 spacious Bedrooms with Giant Master w/Cathedral Ceiling, Double His & Her closets, Full Master Bathroom w/Double Vanities! Freshly Painted throughout! Heating and A/C Brand New! You will love living here at Chelmsford Village which offers Newly Renovated In-ground Pools (2), Club House and Tennis Courts (3)! Perfect Commuter Location! Home is Perfectly Sized for Entertaining and Relaxing Easy Living in the Lovely Surroundings! You will love all that this home has to offer! Property is ready for you! Quick closing possible!
This property is off market, which means it's not currently listed for sale or rent on Zillow. This may be different from what's available on other websites or public sources.

