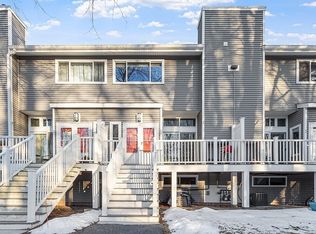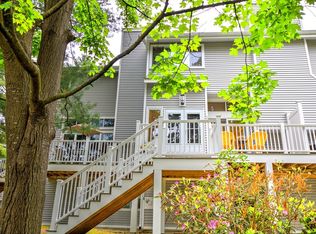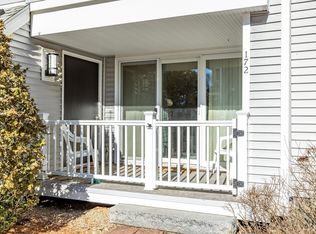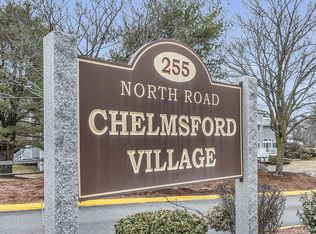Sold for $600,000 on 06/18/24
$600,000
255 North Rd UNIT 129, Chelmsford, MA 01824
3beds
2,594sqft
Condominium, Townhouse
Built in 1977
-- sqft lot
$620,100 Zestimate®
$231/sqft
$3,649 Estimated rent
Home value
$620,100
$577,000 - $670,000
$3,649/mo
Zestimate® history
Loading...
Owner options
Explore your selling options
What's special
Stunning contemporary end-unit townhome at Chelmsford Village. Nestled in rear corner of the complex, this expertly maintained unit features high ceilings, gleaming hardwood floors, recessed lighting, decorative molding, and detailed craftsmanship throughout. A sweeping, open floor plan on the main level showcases a grand living room with slider to exterior composite deck, wood-burning fireplace with floor-to-ceiling stone facade, central dining room, and light-filled kitchen with dining area/breakfast nook. Upstairs the soaring cathedral ceiling canopies the primary bedroom suite with tiled en-suite bath, two additional bedrooms and common full bath, and central hallway with balcony overhang and laundry closet. Finished lower level recreation room provides space for entertaining, home office and/or exercise room. Natural gas, Central AC, tankless WH, and 2-car garage. Amenities include tennis courts, swimming pool & clubhouse.
Zillow last checked: 8 hours ago
Listing updated: June 19, 2024 at 04:12am
Listed by:
Ruth Berube-Leach 617-512-7631,
Keller Williams Realty-Merrimack 978-692-3280
Bought with:
Cristina Coppola
Lamacchia Realty, Inc.
Source: MLS PIN,MLS#: 73230935
Facts & features
Interior
Bedrooms & bathrooms
- Bedrooms: 3
- Bathrooms: 3
- Full bathrooms: 2
- 1/2 bathrooms: 1
Primary bedroom
- Features: Bathroom - Full, Vaulted Ceiling(s), Closet, Flooring - Hardwood
- Level: Second
- Area: 266
- Dimensions: 14 x 19
Bedroom 2
- Features: Closet, Flooring - Hardwood, Half Vaulted Ceiling(s)
- Level: Second
- Area: 130
- Dimensions: 10 x 13
Bedroom 3
- Features: Closet, Flooring - Hardwood, Half Vaulted Ceiling(s)
- Level: Second
- Area: 130
- Dimensions: 10 x 13
Primary bathroom
- Features: Yes
Bathroom 1
- Features: Bathroom - Half, Flooring - Stone/Ceramic Tile
- Level: First
- Area: 20
- Dimensions: 4 x 5
Bathroom 2
- Features: Bathroom - Full, Bathroom - Tiled With Shower Stall, Skylight
- Level: Second
- Area: 60
- Dimensions: 5 x 12
Bathroom 3
- Features: Bathroom - Full, Bathroom - Tiled With Tub & Shower
- Level: Second
- Area: 35
- Dimensions: 5 x 7
Dining room
- Features: Flooring - Hardwood, Open Floorplan, Recessed Lighting, Crown Molding
- Level: First
- Area: 200
- Dimensions: 10 x 20
Kitchen
- Features: Flooring - Hardwood, Dining Area, Pantry, Countertops - Stone/Granite/Solid, Kitchen Island, Open Floorplan, Recessed Lighting, Gas Stove
- Level: First
- Area: 288
- Dimensions: 12 x 24
Living room
- Features: Flooring - Hardwood, Deck - Exterior, Open Floorplan, Recessed Lighting, Slider, Crown Molding
- Level: First
- Area: 357
- Dimensions: 17 x 21
Heating
- Forced Air, Natural Gas
Cooling
- Central Air
Appliances
- Laundry: Laundry Closet, Electric Dryer Hookup, Washer Hookup, Second Floor, In Unit
Features
- Closet, Open Floorplan, Balcony - Interior, Recessed Lighting, Crown Molding, Entry Hall, Center Hall, Bonus Room
- Flooring: Hardwood, Flooring - Stone/Ceramic Tile, Flooring - Hardwood, Vinyl
- Has basement: Yes
- Number of fireplaces: 1
- Fireplace features: Living Room
- Common walls with other units/homes: End Unit
Interior area
- Total structure area: 2,594
- Total interior livable area: 2,594 sqft
Property
Parking
- Total spaces: 3
- Parking features: Under, Common, Guest
- Attached garage spaces: 2
- Uncovered spaces: 1
Features
- Patio & porch: Deck - Composite
- Exterior features: Deck - Composite
- Pool features: Association, In Ground
Details
- Parcel number: M: 0032 B: 0116 L: 1 U: 129,3902918
- Zoning: Res
Construction
Type & style
- Home type: Townhouse
- Property subtype: Condominium, Townhouse
Materials
- Frame
- Roof: Shingle
Condition
- Year built: 1977
Utilities & green energy
- Electric: Circuit Breakers
- Sewer: Public Sewer
- Water: Public
- Utilities for property: for Gas Range
Green energy
- Energy efficient items: Thermostat
Community & neighborhood
Community
- Community features: Shopping, Pool, Tennis Court(s), Walk/Jog Trails, Highway Access, Public School
Location
- Region: Chelmsford
HOA & financial
HOA
- HOA fee: $910 monthly
- Amenities included: Pool, Tennis Court(s), Clubhouse
- Services included: Water, Sewer, Insurance, Maintenance Structure, Road Maintenance, Maintenance Grounds, Snow Removal, Reserve Funds
Price history
| Date | Event | Price |
|---|---|---|
| 6/18/2024 | Sold | $600,000+13.2%$231/sqft |
Source: MLS PIN #73230935 Report a problem | ||
| 5/1/2024 | Listed for sale | $529,900+221.2%$204/sqft |
Source: MLS PIN #73230935 Report a problem | ||
| 2/1/1999 | Sold | $165,000+56.1%$64/sqft |
Source: Public Record Report a problem | ||
| 4/21/1998 | Sold | $105,735-13%$41/sqft |
Source: Public Record Report a problem | ||
| 4/29/1993 | Sold | $121,500-33.6%$47/sqft |
Source: Public Record Report a problem | ||
Public tax history
| Year | Property taxes | Tax assessment |
|---|---|---|
| 2025 | $7,771 +17.5% | $559,100 +15.2% |
| 2024 | $6,613 +9.6% | $485,500 +15.6% |
| 2023 | $6,035 -0.7% | $420,000 +9% |
Find assessor info on the county website
Neighborhood: Pine Hills
Nearby schools
GreatSchools rating
- 7/10Mccarthy Middle SchoolGrades: 5-8Distance: 0.1 mi
- 8/10Chelmsford High SchoolGrades: 9-12Distance: 0.5 mi
- 9/10Center Elementary SchoolGrades: K-4Distance: 1.7 mi
Get a cash offer in 3 minutes
Find out how much your home could sell for in as little as 3 minutes with a no-obligation cash offer.
Estimated market value
$620,100
Get a cash offer in 3 minutes
Find out how much your home could sell for in as little as 3 minutes with a no-obligation cash offer.
Estimated market value
$620,100



