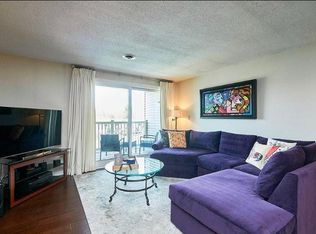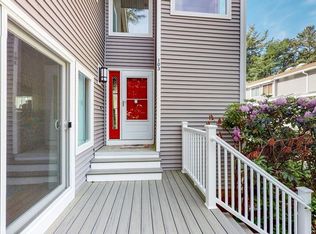WOW... BEAUTIFUL LARGE, CALIFORNIA STYLE - CHELMSFORD VILLAGE, END UNIT- CONDEX TOWNHOME; 0N CUL-DE-SAC, BEAUTIFUL PRIVATE SETTING W/TREES/WINDOWS GALORE; 3 BDRM, CHERRY KITCHEN WITH SUNNY AND BRIGHT DINING AREA W/WINDOW SEAT, BEAUTIFUL BAMBOO FLOORING, IN KIT & DR, FORMAL DINING ROOM W/WALL OF STORAGE CABINETS, HUGE FIREPLACED LIVING ROOM W/SLIDERS TO WRAP AROUND DECK WITH NATURAL GAS GRILL CONNECTION, SPACIOUS CATHEDRAL MASTER BEDROOM WITH IT'S OWN SKYLIT FULL BATH, HUGE CLOSETS, TWO OTHER BEATIFUL SUNNY BEDROOMS WITH A SHARED HALL BATH, 2ND FL LAUNDRY, CLUBHOUSE W/POOLTABLE, OLYMPIC SIZE POOL, LG HEATED CHILD POOL, SAUNA, 4 TENNIS COURTS, WALKING PATHS, CENTRAL AIR. ADJACENT TO LARGE PARKING AREA WITH EASY ACCESS TO UNIT. This UNIT HAS A COMPLETE EXTERIOR BUILDING RESTORATION, All New Windows, Sliders, Entry Doors, Roof, Siding and completely new Deck. Truly a Maintenance Free Exterior for years to come, Plus the efficiency of all new windows and doors.
This property is off market, which means it's not currently listed for sale or rent on Zillow. This may be different from what's available on other websites or public sources.

