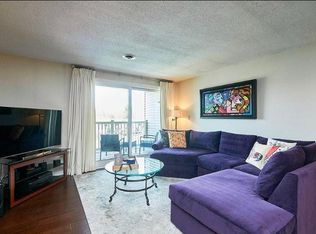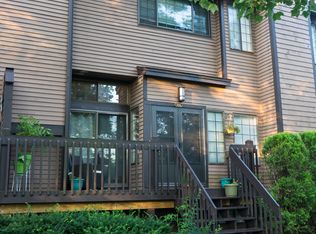Renters dream come true!!! Gorgeous and spacious 3 bed/2.5 bath/attached 2 car garage end unit townhome for rent in much sought after Chelmsford Village community in Chelmsford. Close to Schools, Grocery stores, Route 3This town home boasts oversized windows and skylights in bathroom and kitchen for lots of natural sunlight. It has been freshly painted and the entire second floor has been updated with new carpet. Kitchen features new granite countertop with backsplash and updated appliances. This home has fireplace and hardwood floors in the living room and dining room. Two bedrooms on second level with ample storage space and large walk-in closet. Bonus: Den which can be used as a playroom or office. Basement has a large finished room with can be used as third bedroom or family room.Approx living area: 2511 Sq ft (includes finished LL)
This property is off market, which means it's not currently listed for sale or rent on Zillow. This may be different from what's available on other websites or public sources.

