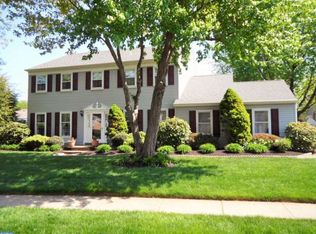Sold for $770,000 on 08/11/23
$770,000
255 Newgate Rd, Langhorne, PA 19047
4beds
2,948sqft
Single Family Residence
Built in 1987
0.36 Acres Lot
$847,100 Zestimate®
$261/sqft
$3,753 Estimated rent
Home value
$847,100
$805,000 - $889,000
$3,753/mo
Zestimate® history
Loading...
Owner options
Explore your selling options
What's special
Welcome to 255 Newgate Road in the highly sought-after Highland Gate neighborhood and award-winning Neshaminy School District. Brimming with curb appeal and completely move-in ready, this 4 bedroom, 2.5 bath colonial has been meticulously maintained and updated. Upon arrival, enter through the covered front porch that has extensive landscaping and provides a peaceful, relaxing area to watch the world go by. The open layout of the first floor provides an easy, casual flow. The updated eat-in kitchen boasts gleaming granite countertops with shaker-style cabinets and opens to the large family room featuring a wood-burning fireplace. The kitchen also opens to the dining room which connects to the large living room/home office area with beautiful hardwood flooring. A large laundry/mud room leads to the 2-car side entry garage. Enter the backyard through the family room sliding glass doors that lead to a covered patio spanning the entire length of the house. The patio is the perfect spot to entertain guests or to kick back and relax while watching the big game on the outdoor 55-inch screen TV that is included in your new home. The backyard has been beautifully landscaped and is larger than the typical lot size you will see in the neighborhood. The second floor of the home boasts hardwood flooring in all of the bedrooms. The primary bedroom has a custom walk-in closet and a completely remodeled ensuite bathroom with two sinks and a large tiled and glass shower enclosure. There are 3 additional nicely sized bedrooms that share the updated hall bath. Not to be missed is the finished basement with lots of storage space, a cedar closet, a wet bar, additional entertainment space, and an exercise area. Fantastic location within walking distance to Maple Point Middle School and Community Park, with easy access to multiple commuter routes and an array of shopping choices.
Zillow last checked: 8 hours ago
Listing updated: August 11, 2023 at 04:04am
Listed by:
Marge Boccuti 610-551-4996,
Coldwell Banker Hearthside
Bought with:
Kathy McGinty, 87131210
RE/MAX Properties - Newtown
Source: Bright MLS,MLS#: PABU2050704
Facts & features
Interior
Bedrooms & bathrooms
- Bedrooms: 4
- Bathrooms: 3
- Full bathrooms: 2
- 1/2 bathrooms: 1
- Main level bathrooms: 1
Basement
- Area: 600
Heating
- Forced Air, Natural Gas
Cooling
- Central Air, Electric
Appliances
- Included: Gas Water Heater
Features
- Basement: Finished
- Number of fireplaces: 1
Interior area
- Total structure area: 2,948
- Total interior livable area: 2,948 sqft
- Finished area above ground: 2,348
- Finished area below ground: 600
Property
Parking
- Total spaces: 2
- Parking features: Garage Faces Side, Attached
- Attached garage spaces: 2
Accessibility
- Accessibility features: 2+ Access Exits
Features
- Levels: Two
- Stories: 2
- Pool features: None
Lot
- Size: 0.36 Acres
- Dimensions: 115.00 x
Details
- Additional structures: Above Grade, Below Grade
- Parcel number: 22081307
- Zoning: R1
- Special conditions: Standard
Construction
Type & style
- Home type: SingleFamily
- Architectural style: Colonial
- Property subtype: Single Family Residence
Materials
- Frame
- Foundation: Permanent
Condition
- New construction: No
- Year built: 1987
Utilities & green energy
- Sewer: Public Sewer
- Water: Public
Community & neighborhood
Location
- Region: Langhorne
- Subdivision: Highland Gate
- Municipality: MIDDLETOWN TWP
Other
Other facts
- Listing agreement: Exclusive Right To Sell
- Ownership: Fee Simple
Price history
| Date | Event | Price |
|---|---|---|
| 8/11/2023 | Sold | $770,000+14.9%$261/sqft |
Source: | ||
| 6/20/2023 | Pending sale | $670,000$227/sqft |
Source: | ||
| 6/16/2023 | Listed for sale | $670,000+152.8%$227/sqft |
Source: | ||
| 2/2/2000 | Sold | $265,000+32.5%$90/sqft |
Source: Public Record | ||
| 5/26/1995 | Sold | $200,000$68/sqft |
Source: Public Record | ||
Public tax history
| Year | Property taxes | Tax assessment |
|---|---|---|
| 2025 | $9,674 | $42,400 |
| 2024 | $9,674 +6.5% | $42,400 |
| 2023 | $9,084 +2.7% | $42,400 |
Find assessor info on the county website
Neighborhood: Woodbourne
Nearby schools
GreatSchools rating
- 5/10Maple Point Middle SchoolGrades: 5-8Distance: 0.3 mi
- 8/10Neshaminy High SchoolGrades: 9-12Distance: 4.3 mi
- 8/10Buck El SchoolGrades: K-4Distance: 2.1 mi
Schools provided by the listing agent
- Elementary: Pearl Buck
- Middle: Maple Point
- High: Neshaminy
- District: Neshaminy
Source: Bright MLS. This data may not be complete. We recommend contacting the local school district to confirm school assignments for this home.

Get pre-qualified for a loan
At Zillow Home Loans, we can pre-qualify you in as little as 5 minutes with no impact to your credit score.An equal housing lender. NMLS #10287.
Sell for more on Zillow
Get a free Zillow Showcase℠ listing and you could sell for .
$847,100
2% more+ $16,942
With Zillow Showcase(estimated)
$864,042