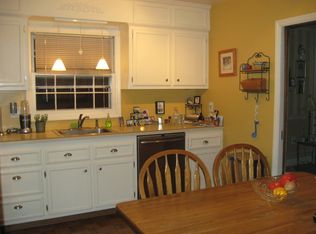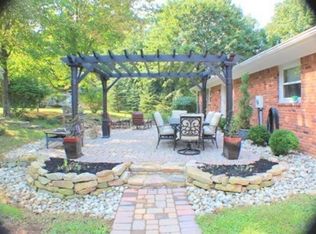Welcome to this 3 bedroom charming brick front ranch with front porch, located on almost 1 acre of level yard with southern exposure! There are many special features which include brick fireplace,eat in kitchen with newer stainless steel appliances,floor and back splash and hardwood floors. The updates to the exterior include newly paved driveway with extra parking, tree removal, front walkway and fence around the garden. The electrical panel was upgraded along with high hats and ceiling fans in some of the rooms. The furnace and hot water heater was replaced along with some updates in both bathrooms. The very spacious, full basement has outside access through Bilco style doors which lead to the level backyard. If you are looking for one level living, please visit this home!
This property is off market, which means it's not currently listed for sale or rent on Zillow. This may be different from what's available on other websites or public sources.

