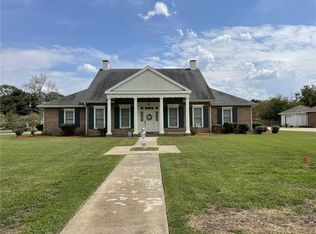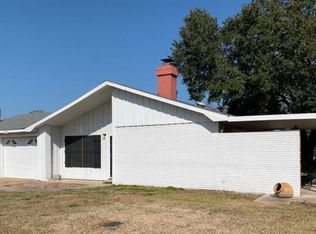Sold
Price Unknown
255 Natchitoches Rd, Ville Platte, LA 70586
3beds
4,304sqft
Single Family Residence
Built in ----
1.29 Acres Lot
$357,600 Zestimate®
$--/sqft
$2,269 Estimated rent
Home value
$357,600
Estimated sales range
Not available
$2,269/mo
Zestimate® history
Loading...
Owner options
Explore your selling options
What's special
undefined shortage of storage. There are 2 sinks, one on the bar and one on the island, along with lots of counter space, making preparing food a breeze, as well as a wonderful gas, Viking stove! This kitchen leads into the second living area, which features a gas burning fireplace, tall ceilings accented by beautiful wood beams, and more built in cabinetry. The west wing of the home features the large primary bedroom with an attached bath. Dual vanity sinks, double walk-in closets and large soaker tub are just a few of the amenities this amazing en suite offers. Adjoining this area is a lovely sun porch that stretches across the back of the home with a view to the back yard and pool area. There is also a large office and additional bathroom. On the opposite side of the home are the two oversized guest bedrooms and bathroom, a great laundry room complete with a doggy bath, and access to the 2 car garage. The garage has two additional heated/cooled storage rooms along with access to the upstairs with 291 sq ft of finished attic space - could be great for storage or finished to create an additional living area. All of this plus an inground pool and pool house on 1.29 acres could be yours. Schedule your showing today!
Zillow last checked: 8 hours ago
Listing updated: June 14, 2024 at 11:54am
Listed by:
Lana Soileau,
Real Broker, LLC
Source: RAA,MLS#: 23001162
Facts & features
Interior
Bedrooms & bathrooms
- Bedrooms: 3
- Bathrooms: 3
- Full bathrooms: 3
Heating
- Central
Cooling
- Multi Units, Central Air
Appliances
- Included: Dishwasher, Freezer, Ice Maker, Refrigerator, Trash Compactor, Oven
- Laundry: Gas Dryer Hookup
Features
- High Ceilings, Crown Molding, Kitchen Island, Separate Shower, Walk-In Closet(s), Wet Bar, Granite Tile Counters
- Flooring: Carpet, Tile, Wood
- Windows: Double Pane Windows, Skylight(s)
- Number of fireplaces: 2
- Fireplace features: 2 Fireplaces, Gas, Wood Burning
Interior area
- Total interior livable area: 4,304 sqft
Property
Parking
- Total spaces: 2
- Parking features: Garage
- Garage spaces: 2
Features
- Stories: 1
- Patio & porch: Covered, Open, Deck, Porch
- Has private pool: Yes
- Pool features: Gunite, In Ground
- Has spa: Yes
- Spa features: Outdoor
- Fencing: Chain Link,Full,Other,Privacy,Wood
Lot
- Size: 1.29 Acres
- Features: 1 to 2.99 Acres, Level
Details
- Additional structures: Pool House, Shed(s), Storage
- Parcel number: 0110109900
- Zoning: Res
- Special conditions: Arms Length
Construction
Type & style
- Home type: SingleFamily
- Architectural style: French,Traditional
- Property subtype: Single Family Residence
Materials
- Brick Veneer, Stucco, Brick
- Foundation: Slab
- Roof: Composition
Utilities & green energy
- Electric: Elec: CLECO
- Gas: Gas: City
- Sewer: Public Sewer
Community & neighborhood
Location
- Region: Ville Platte
- Subdivision: Veillon
Price history
| Date | Event | Price |
|---|---|---|
| 6/14/2024 | Sold | -- |
Source: | ||
| 5/6/2024 | Pending sale | $399,000$93/sqft |
Source: | ||
| 3/25/2024 | Price change | $399,000-11.3%$93/sqft |
Source: | ||
| 2/11/2024 | Price change | $450,000-9.8%$105/sqft |
Source: | ||
| 8/15/2023 | Price change | $499,000-8.9%$116/sqft |
Source: | ||
Public tax history
| Year | Property taxes | Tax assessment |
|---|---|---|
| 2024 | $1,587 -12.7% | $34,200 |
| 2023 | $1,818 | $34,200 |
| 2022 | $1,818 +28.1% | $34,200 |
Find assessor info on the county website
Neighborhood: 70586
Nearby schools
GreatSchools rating
- 7/10Ville Platte Elementary SchoolGrades: PK-6Distance: 1.3 mi
- 3/10Ville Platte High SchoolGrades: 7-12Distance: 1.2 mi

