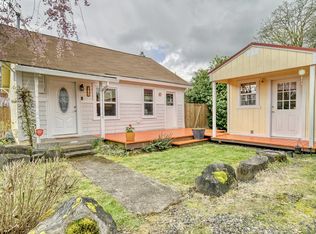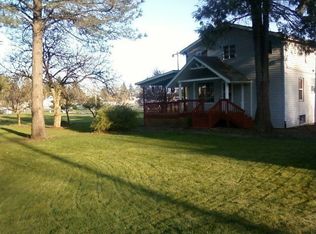Darling bungalow on St Helens' west side. Large lot close to city park. Covered front porch, updated kitchen, large bedrooms and fenced yard. Heat pump for efficient heating and cooling. One year home warranty provided. Come view today.
This property is off market, which means it's not currently listed for sale or rent on Zillow. This may be different from what's available on other websites or public sources.


