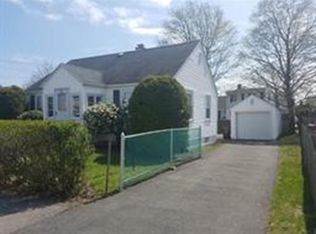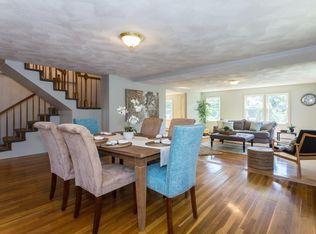Fish, boat, sail, swim, bird-watch or just kick back and relax in this charming cape in popular Riverside location. This inviting single level home boasts newer high efficiency heating system, tankless water heater, central AC, hardwood floors, 5 year old roof, one car garage, deck, laundry area and a lot more. If what you are looking for is convenience to Boston, easy access to the train station, privacy, low maintenance, and a peaceful location then we have it all. Enjoy the captivating water views while taking the kids to brand new Gibson Park or just strolling around the neighborhood. A fantastic opportunity for those looking to downsize or those starting out. It sure beats many condos yet at a fastanstic price, make your move, before someone else does!
This property is off market, which means it's not currently listed for sale or rent on Zillow. This may be different from what's available on other websites or public sources.

