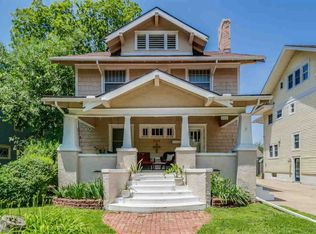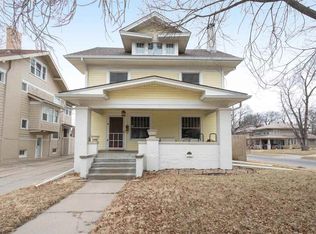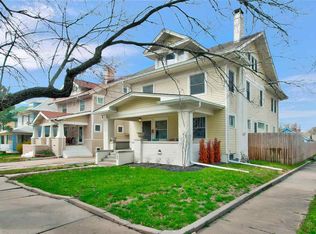This charming 2 story, 4 bedroom 2.5 bath with a large covered porch is situated peacefully in the established, tree lined streets of College Hill. This home has everything you would want in a home built in 1910, hardwood floors throughout, large covered porch, french doors, ornate fireplace, large dining room (19 x 13) with a 12 foot long window seat. The kitchen has been updated and it leads into a 2 tier back porch that is shaded by a massive tree. The property has a 2 car detached garage with rear and side entry into the home. This home is conveniently located within walking distance to College Hill Elementary, the famous Crown Uptown Theater and Clifton Square Village and many other restaurants and shopping.
This property is off market, which means it's not currently listed for sale or rent on Zillow. This may be different from what's available on other websites or public sources.



