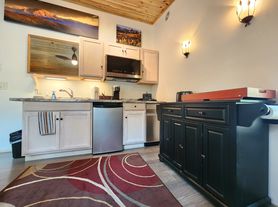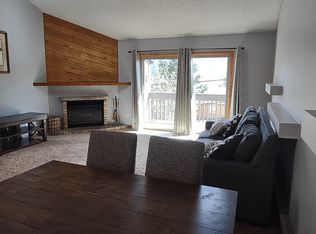Escape to your private mountainside cabin retreat overlooking the North Fork of the Big Thompson River! With all furnishings included, simply grab your bags and arrive ready to unwind! Nestled in a treehouse-like setting, this charming cabin offers a peaceful getaway with a perfect blend of rustic character and modern updates. 1- Master Queen bedroom and a Den/Office currently used as 2nd bedroom. Inside, you'll find a recently remodeled interior, large windows that bring in the natural light and frame views of the river below, and generous living space for relaxation. Relax to the soothing sound of the river that winds through the property, whether you're lounging on your private porch or simply opening the windows to let the tranquil melody of the water flow inside. Originally built in 1935, the cabin retains its vintage charm while boasting thoughtful upgrades including a new kitchen, updated bathroom, and newer windows. Just a short stroll to the local general store (don't miss the famous cinnamon rolls!), this retreat also includes an 11x9 workshop/storage shed just steps from the main cabin-ideal for storage or extra gear. If you are looking for a peaceful mountain home this special property offers the serenity and charm of Colorado living.
Owner pays Cable/Wifi/internet, Water and Trash. Renter is responsible for Electricity and propane for the Gas Range which are refillable tanks. Basic ground maintenance around the home is tenant responsibility and with wildlife in the area, no trash to be left outside without placing in the lockable trash can at the bottom of the driveway. If you have pet(s), please pick up after them and dispose of properly!! We will require updated vaccine information and pets need to be on Flea/tick medication unless discussed with landlord.
Short term lease is negotiable 1/3/6/12 month leases may be available.
House for rent
Accepts Zillow applicationsSpecial offer
$1,900/mo
255 N Fork Rd, Glen Haven, CO 80532
2beds
734sqft
Price may not include required fees and charges.
Single family residence
Available now
Dogs OK
Window unit
None laundry
Baseboard
What's special
Modern updatesPrivate porchRustic characterUpdated bathroomNew kitchenLarge windowsGenerous living space
- 54 days |
- -- |
- -- |
Travel times
Facts & features
Interior
Bedrooms & bathrooms
- Bedrooms: 2
- Bathrooms: 1
- Full bathrooms: 1
Heating
- Baseboard
Cooling
- Window Unit
Appliances
- Included: Dishwasher, Freezer, Microwave, Oven, Refrigerator
- Laundry: Contact manager
Features
- Flooring: Hardwood
- Furnished: Yes
Interior area
- Total interior livable area: 734 sqft
Property
Parking
- Details: Contact manager
Features
- Exterior features: Cable included in rent, Electricity not included in rent, Garbage included in rent, Gas not included in rent, Heating system: Baseboard, Internet included in rent, Parking area for motorhome or additional vehicles, Water included in rent
Details
- Parcel number: 2627305017
Construction
Type & style
- Home type: SingleFamily
- Property subtype: Single Family Residence
Utilities & green energy
- Utilities for property: Cable, Garbage, Internet, Water
Community & HOA
Location
- Region: Glen Haven
Financial & listing details
- Lease term: 1 Month
Price history
| Date | Event | Price |
|---|---|---|
| 10/11/2025 | Listing removed | $550,000$749/sqft |
Source: | ||
| 9/23/2025 | Listed for rent | $1,900$3/sqft |
Source: Zillow Rentals | ||
| 8/19/2025 | Price change | $550,000-5%$749/sqft |
Source: | ||
| 7/1/2025 | Price change | $579,000-3.2%$789/sqft |
Source: | ||
| 5/3/2025 | Price change | $598,000-2.8%$815/sqft |
Source: | ||
Neighborhood: 80532
- Special offer! Move in for 3 to 5 months by December 1st and get $300 off your last months rent.

