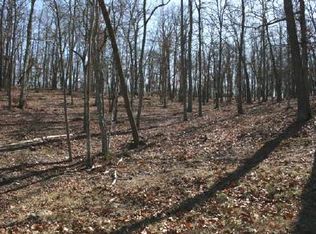Sold
$549,000
255 Mystic Rdg, Blairsville, GA 30512
3beds
2,020sqft
Residential
Built in 2024
1.29 Acres Lot
$540,000 Zestimate®
$272/sqft
$3,036 Estimated rent
Home value
$540,000
$486,000 - $605,000
$3,036/mo
Zestimate® history
Loading...
Owner options
Explore your selling options
What's special
PLEASE DO NOT DRIVE ON ASPHALT AS IT WAS JUST PUT DOWN. FEEL FREE TO WALK UP IT. Welcome to your dream home! This newly constructed 3-bedroom, 2-bathroom residence offers a tranquil retreat nestled on a peaceful cul-de-sac street with stunning mountain views. The spacious floor plan boasts an inviting living area perfect for relaxation, complete with a wood-burning fireplace featuring a beautiful stone hearth and gas hook-up for added convenience. Enjoy the luxury of custom cabinets throughout the home, large pantry in the kitchen to the elegant granite breakfast bar and island. The master suite is a serene haven with a double vanity, walk-in closet, and spa-like ambiance. Granite vanities enhance both bathrooms . Ceiling fans throughout ensure year-round comfort, while the natural beauty of the surroundings brings peace and serenity to everyday living. Don't miss out on this perfect blend of style, comfort, and nature! Asphalt driveway in upcoming weeks.
Zillow last checked: 8 hours ago
Listing updated: March 20, 2025 at 08:23pm
Listed by:
Matthew Pistone 404-641-9294,
Kay Kim Realty
Bought with:
Angela Bishop, 377793
Crye-Leike South, Inc
Source: NGBOR,MLS#: 409096
Facts & features
Interior
Bedrooms & bathrooms
- Bedrooms: 3
- Bathrooms: 2
- Full bathrooms: 2
- Main level bedrooms: 3
Primary bedroom
- Level: Main
Heating
- Central
Cooling
- Central Air, Electric
Appliances
- Included: Refrigerator, Cooktop, Oven, Microwave, Dishwasher, Electric Water Heater
- Laundry: Main Level, Laundry Room
Features
- Pantry, Ceiling Fan(s), Cathedral Ceiling(s), Sheetrock, Eat-in Kitchen, High Speed Internet
- Flooring: Luxury Vinyl
- Windows: Vinyl
- Basement: Slab
- Number of fireplaces: 1
- Fireplace features: Vented, Wood Burning, See Remarks
Interior area
- Total structure area: 2,020
- Total interior livable area: 2,020 sqft
Property
Parking
- Total spaces: 2
- Parking features: Garage, On Street, Driveway, Asphalt
- Garage spaces: 2
- Has uncovered spaces: Yes
Features
- Levels: One
- Stories: 1
- Patio & porch: Covered, Patio
- Exterior features: Garden, Private Yard, Fire Pit
- Has view: Yes
- View description: Mountain(s), Year Round
- Frontage type: Road
Lot
- Size: 1.29 Acres
- Topography: Sloping,Wooded
Details
- Parcel number: 022078A11
Construction
Type & style
- Home type: SingleFamily
- Architectural style: Ranch,Craftsman,Modern
- Property subtype: Residential
Materials
- Frame, Concrete, Composite
- Foundation: Permanent
- Roof: Shingle
Condition
- New Construction
- New construction: Yes
- Year built: 2024
Utilities & green energy
- Sewer: Septic Tank
- Water: Public
- Utilities for property: Cable Available
Community & neighborhood
Location
- Region: Blairsville
- Subdivision: Arden Acres
Other
Other facts
- Road surface type: Paved
Price history
| Date | Event | Price |
|---|---|---|
| 12/2/2024 | Sold | $549,000$272/sqft |
Source: NGBOR #409096 Report a problem | ||
| 11/10/2024 | Pending sale | $549,000$272/sqft |
Source: NGBOR #409096 Report a problem | ||
| 10/14/2024 | Listed for sale | $549,000$272/sqft |
Source: NGBOR #409096 Report a problem | ||
| 10/4/2024 | Pending sale | $549,000$272/sqft |
Source: NGBOR #409096 Report a problem | ||
| 9/14/2024 | Listed for sale | $549,000+1120%$272/sqft |
Source: NGBOR #409096 Report a problem | ||
Public tax history
| Year | Property taxes | Tax assessment |
|---|---|---|
| 2024 | $147 -3.7% | $12,880 |
| 2023 | $152 +38.7% | $12,880 +56.3% |
| 2022 | $110 -15.5% | $8,240 |
Find assessor info on the county website
Neighborhood: 30512
Nearby schools
GreatSchools rating
- 7/10Union County Elementary SchoolGrades: 3-5Distance: 7.5 mi
- 5/10Union County Middle SchoolGrades: 6-8Distance: 7.4 mi
- 8/10Union County High SchoolGrades: 9-12Distance: 7.8 mi
Get a cash offer in 3 minutes
Find out how much your home could sell for in as little as 3 minutes with a no-obligation cash offer.
Estimated market value$540,000
Get a cash offer in 3 minutes
Find out how much your home could sell for in as little as 3 minutes with a no-obligation cash offer.
Estimated market value
$540,000
