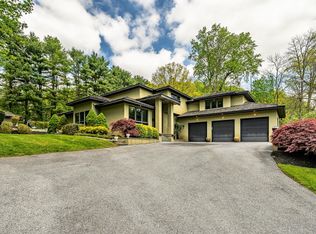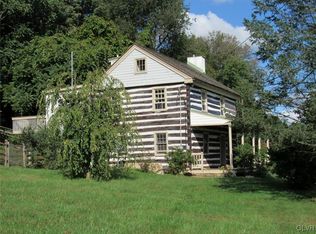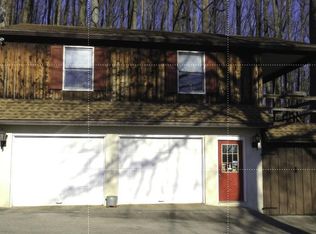Welcome to 255 Murray School Road, Pottstown Chester County, East Nantmeal Township, Owen J. Roberts School district. This Prairie Style 3-5 Bedroom 2.2 Bath 3 car garage home truly pays homage to its surrounding environment. The owner has also continued that influence with the use of simple materials, built-in and custom furniture and open floor plans. The built-in Kitchen table, Dining room table, Millwork in Library, Louvered Transom in Family room and Castle-like front door were all designed and hand made by the owner's grandfather "Prince". Wood, Stone and Steel are simple materials used to create this masterpiece that even Frank Lloyd Wright would nod with his approval. Built in 2004 this 3940 square foot home is currently used as a 3 bedroom, with a game room above the 3-car garage and a Two-story addition with loft that could also be used as bedrooms. The Home is nestled at the top of the property with views of the pristine farmland and a private outdoor space with a custom Pool, Cabana, Gas BBQ, Patio/Dining area and mature landscaping. The exterior of the house is a masonry stucco system with a custom acrylic finish and cedar roof. As you enter through the front door into a 2 story Foyer, with travertine tile flooring and a floating custom steel and glass staircase that leads to the 2 bedrooms, hall bath and Master suite with his-and-her closets and walk in shower. There is also a deck off the master suite with spiral staircase to the outdoor patio area. The 1st floor has a powder room, laundry room and back stairs to the game room above the garage. The Office, Library, Dining room, Kitchen, family room and entrance to the two-story addition/bedroom complete the 1st floor. The Azzurro and Nero theme is carried throughout the home starting in the kitchen with Azzurro tile walls, Nero lacquer kitchen cabinets with stainless-steel Thor brand Gas stove, GE refrigerator, built in microwave, dishwasher and concrete countertops. The Office, Library and Dining room face the front of the house and includes custom millwork, tile flooring, and walls of windows. The family room is just off the kitchen with beautiful Kempas hardwood flooring, tongue and groove Fir ceilings, an arched masonry fireplace with Fir mantle and a built-in entertainment center with recessed speakers. Continue through a large glass door to the playroom (addition built in 2010, possible additional bedroom) which is heated and air conditioned by its own Mitsubishi ductless mini split unit. The 9 x 18 loft above is covered by a true hip roof with tongue and groove fir ceiling, skylight, Juliette balcony and walls of windows. Radiant heat floors keep you warm in the winter and Central Air to keep you cool in the summer. All mechanicals (water heater, boiler, water treatment system and electrical panels) are located in a dedicated mechanical room in the garage. The outdoor space is spectacular with custom pool with waterfall, cabana with a powder room and built-in fire pit. Entertain in your Tuscan inspired flagstone patio/garden with a stained cedar pergola with the purposeful use of nature to create a calm and private environment. The large rear flat yard has a play-set and shed with a foundation and electric for additional storage and additional fire pit area. This property includes a generator that powers the entire house. The Stove, clothes dryer, heat and hot water, outside grill, and generator all run on propane with a 1000-gallon underground propane tank on the property. Don't miss a once in a lifetime opportunity to live in a custom home in a private setting that could not be duplicated at this price.
This property is off market, which means it's not currently listed for sale or rent on Zillow. This may be different from what's available on other websites or public sources.


