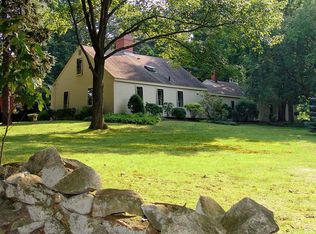Charming & spacious Executive Brick Ranch - 3-bedrooms, 1-car garage on a .78 acre lot! The main living area features hardwood flooring throughout. Enter the grand foyer to the large, yet cozy living room w/ bay window & fireplace, to a private wing area of 2 generous bedrooms and full bath. Family room w/ slate flooring, fire place & 2 sliders lead to your backyard oasis! Eat-in kitchen, formal dining room w/ wet bar, wine cooler & built in cabinets, office / 3rd bedroom w/ 3/4 bath complete this floor. Enjoy back yard entertaining on the multiple decks & walk ways w/ mature landscaping! Wired for outdoor speakers! Security system. Great commuters' location w/ easy access to Route 2 & the Wachusett commuter rail into Boston. Close to area amenities, Cogshall Park, walking paths, shopping & more!
This property is off market, which means it's not currently listed for sale or rent on Zillow. This may be different from what's available on other websites or public sources.
