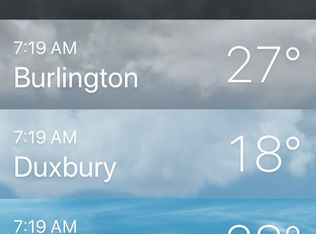Closed
Listed by:
Tracie L Carlos,
Ridgeline Real Estate 802-540-1366
Bought with: New England Landmark Realty LTD
$475,000
255 Morse Road, Duxbury, VT 05676
5beds
2,701sqft
Farm
Built in 1890
1.63 Acres Lot
$518,600 Zestimate®
$176/sqft
$3,695 Estimated rent
Home value
$518,600
$441,000 - $596,000
$3,695/mo
Zestimate® history
Loading...
Owner options
Explore your selling options
What's special
Enjoy the best of Vermont countryside living in this well appointed and charming farmhouse, tucked away in Duxbury. You'll love the outdoor pool and enclosed porch in the summer months, and entertaining in the open dining room and living room year-round. Enter through the front door and into the mudroom. There's plenty of space to store coats and shoes. A cozy den is located off the mudroom. Down the hall reveals the kitchen, with a breakfast nook. The kitchen opens up to the dining room and living room. This is truly the heart of the home, with all the spaces flowing into one another. Natural light fills the space. Access the tranquil enclosed porch from the living room or breakfast nook. Overlooking the in-ground pool, you'll feel the peacefulness of the area all around you. A convenient 1/2 bathroom with laundry completes the first floor. Up the stairs you'll find 4 spacious bedrooms and a full bathroom. Heading up to the 3rd floor, you'll be pleased to find an exquisite primary bedroom with private full bathroom. Completely separate from the rest of the house, this will feel like your private sanctuary. Outdoors, enjoy gardening in the yard or take a walk near the stream on the property. Downtown Waterbury is less than 5 minutes away. Outdoor recreation isn't far, with Sugarbush just 30 minutes away and Stowe Mountain Resort 40 minutes away.
Zillow last checked: 8 hours ago
Listing updated: November 17, 2023 at 03:00pm
Listed by:
Tracie L Carlos,
Ridgeline Real Estate 802-540-1366
Bought with:
Nancy A Van Dine
New England Landmark Realty LTD
Source: PrimeMLS,MLS#: 4971177
Facts & features
Interior
Bedrooms & bathrooms
- Bedrooms: 5
- Bathrooms: 3
- Full bathrooms: 2
- 1/2 bathrooms: 1
Heating
- Oil, Hot Air
Cooling
- None
Appliances
- Included: Dishwasher, Dryer, Microwave, Gas Range, Refrigerator, Washer, Oil Water Heater, Owned Water Heater, Heat Pump Water Heater, Exhaust Fan
- Laundry: 1st Floor Laundry
Features
- Ceiling Fan(s), Dining Area, Kitchen/Dining, Living/Dining, Primary BR w/ BA, Natural Light
- Flooring: Hardwood, Tile, Vinyl Plank
- Basement: Bulkhead,Concrete Floor,Exterior Stairs,Interior Stairs,Storage Space,Unfinished,Exterior Entry,Interior Entry
- Attic: Walk-up
Interior area
- Total structure area: 3,662
- Total interior livable area: 2,701 sqft
- Finished area above ground: 2,701
- Finished area below ground: 0
Property
Parking
- Total spaces: 3
- Parking features: Crushed Stone, Auto Open, Direct Entry, Garage, Off Street, Parking Spaces 3, Attached
- Garage spaces: 1
Accessibility
- Accessibility features: 1st Floor 1/2 Bathroom, 1st Floor Laundry
Features
- Levels: 2.5
- Stories: 2
- Patio & porch: Patio, Enclosed Porch
- Exterior features: Deck, Garden
- Has private pool: Yes
- Pool features: In Ground
- Fencing: Partial
- Frontage length: Road frontage: 566
Lot
- Size: 1.63 Acres
- Features: Country Setting
Details
- Parcel number: 18906010412
- Zoning description: Res
Construction
Type & style
- Home type: SingleFamily
- Property subtype: Farm
Materials
- Wood Frame, Vinyl Siding, Wood Siding
- Foundation: Stone
- Roof: Metal,Standing Seam
Condition
- New construction: No
- Year built: 1890
Utilities & green energy
- Electric: Circuit Breakers
- Sewer: 1000 Gallon, Private Sewer, Septic Tank
- Utilities for property: Other
Community & neighborhood
Location
- Region: Waterbury
Other
Other facts
- Road surface type: Dirt
Price history
| Date | Event | Price |
|---|---|---|
| 11/17/2023 | Sold | $475,000-2.5%$176/sqft |
Source: | ||
| 10/3/2023 | Contingent | $487,000$180/sqft |
Source: | ||
| 9/22/2023 | Listed for sale | $487,000+65.1%$180/sqft |
Source: | ||
| 10/11/2013 | Sold | $295,000-1.5%$109/sqft |
Source: Public Record Report a problem | ||
| 7/18/2013 | Price change | $299,500-7.8%$111/sqft |
Source: New England Landmark Realty Ltd. #4246069 Report a problem | ||
Public tax history
| Year | Property taxes | Tax assessment |
|---|---|---|
| 2024 | -- | $286,500 |
| 2023 | -- | $286,500 |
| 2022 | -- | $286,500 |
Find assessor info on the county website
Neighborhood: 05676
Nearby schools
GreatSchools rating
- 6/10Crossett Brook Middle School Usd #45Grades: 5-8Distance: 0.8 mi
- 9/10Harwood Uhsd #19Grades: 7-12Distance: 4.5 mi
- 8/10Thatcher Brook Primary School Usd #45Grades: PK-4Distance: 1.7 mi
Schools provided by the listing agent
- Middle: Crossett Brook Middle School
- High: Harwood Union High School
Source: PrimeMLS. This data may not be complete. We recommend contacting the local school district to confirm school assignments for this home.

Get pre-qualified for a loan
At Zillow Home Loans, we can pre-qualify you in as little as 5 minutes with no impact to your credit score.An equal housing lender. NMLS #10287.
