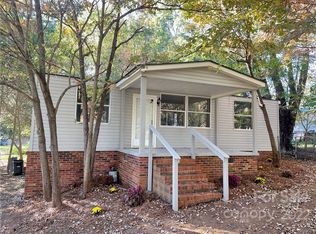Closed
$246,000
255 Montego Ln, Salisbury, NC 28147
4beds
1,927sqft
Manufactured Home
Built in 1983
0.39 Acres Lot
$261,700 Zestimate®
$128/sqft
$1,767 Estimated rent
Home value
$261,700
$246,000 - $277,000
$1,767/mo
Zestimate® history
Loading...
Owner options
Explore your selling options
What's special
CUTE 4 bed 3 bath home! This home has been BEAUTIFULLY remodeled and has many features! Enter the home onto NEW LVP flooring throughout all main living areas. Walk into a GREAT flex space that can be a formal living room, play room, office, or anything you want it to be! Kitchen is STUNNING w/white shaker cabinets, granite countertops, and SS Microwave, Dishwasher, and Electric Range. Dining area has nice view from the dining area out to the backyard! Split bedroom plan w/primary suite off the flex space. Primary suite is AMAZING! It hosts NEW plush carpeting, modern ceiling fan, LOTS of room w/ the additional sitting room, walk-in closet, and full bath. Primary bathroom is a dream w/dual granite vanity, garden tub, and shower! 3 additional bedrooms w/NEW plush carpeting on the other side of the house w/the additional full bath w/single granite vanity &tub/shower combo. Laundry room on this side of the house too. BIG detached carport too! See it today!
Zillow last checked: 8 hours ago
Listing updated: December 14, 2023 at 12:22pm
Listing Provided by:
Cherie Burris cherieburris@gmail.com,
RE/MAX Executive
Bought with:
Candice Credle
NorthGroup Real Estate LLC
Source: Canopy MLS as distributed by MLS GRID,MLS#: 4080364
Facts & features
Interior
Bedrooms & bathrooms
- Bedrooms: 4
- Bathrooms: 2
- Full bathrooms: 2
- Main level bedrooms: 4
Primary bedroom
- Level: Main
Bedroom s
- Level: Main
Bedroom s
- Level: Main
Bedroom s
- Level: Main
Dining area
- Level: Main
Great room
- Level: Main
Kitchen
- Level: Main
Laundry
- Level: Main
Other
- Level: Main
Heating
- Electric, Heat Pump
Cooling
- Electric
Appliances
- Included: Dishwasher, Dual Flush Toilets, Electric Range, Electric Water Heater, Plumbed For Ice Maker, Self Cleaning Oven
- Laundry: Laundry Room, Main Level
Features
- Attic Other, Breakfast Bar, Vaulted Ceiling(s)(s)
- Flooring: Carpet, Vinyl
- Has basement: No
- Attic: Other
- Fireplace features: Wood Burning
Interior area
- Total structure area: 1,927
- Total interior livable area: 1,927 sqft
- Finished area above ground: 1,927
- Finished area below ground: 0
Property
Parking
- Total spaces: 7
- Parking features: Detached Carport, Parking Space(s)
- Carport spaces: 2
- Uncovered spaces: 5
Features
- Levels: One
- Stories: 1
- Patio & porch: Deck, Patio, Side Porch
Lot
- Size: 0.39 Acres
- Dimensions: 110 x 140 x 110 x 140
- Features: Level, Private, Wooded
Details
- Additional structures: Shed(s)
- Additional parcels included: 2477702838
- Parcel number: 754A106
- Zoning: RES
- Special conditions: Standard
Construction
Type & style
- Home type: MobileManufactured
- Architectural style: Transitional
- Property subtype: Manufactured Home
Materials
- Vinyl
- Foundation: Crawl Space
- Roof: Composition
Condition
- New construction: No
- Year built: 1983
Details
- Builder model: Ranch Home
Utilities & green energy
- Sewer: Septic Installed
- Water: Well
- Utilities for property: Electricity Connected
Green energy
- Water conservation: Dual Flush Toilets
Community & neighborhood
Security
- Security features: Smoke Detector(s)
Location
- Region: Salisbury
- Subdivision: None
Other
Other facts
- Listing terms: Cash,Conventional,VA Loan
- Road surface type: Dirt, Paved
Price history
| Date | Event | Price |
|---|---|---|
| 12/14/2023 | Sold | $246,000$128/sqft |
Source: | ||
| 11/3/2023 | Price change | $246,000-1.6%$128/sqft |
Source: | ||
| 10/29/2023 | Price change | $249,900-3.8%$130/sqft |
Source: | ||
| 10/24/2023 | Listed for sale | $259,900+136.3%$135/sqft |
Source: | ||
| 10/16/2023 | Sold | $110,000+2650%$57/sqft |
Source: Public Record | ||
Public tax history
| Year | Property taxes | Tax assessment |
|---|---|---|
| 2024 | $1,085 +42.6% | $160,123 +42.6% |
| 2023 | $761 +15.7% | $112,256 +29% |
| 2022 | $657 | $87,031 |
Find assessor info on the county website
Neighborhood: 28147
Nearby schools
GreatSchools rating
- 5/10West Rowan ElementaryGrades: PK-5Distance: 4.8 mi
- 1/10West Rowan Middle SchoolGrades: 6-8Distance: 1.3 mi
- 2/10West Rowan High SchoolGrades: 9-12Distance: 2.4 mi
Schools provided by the listing agent
- Elementary: West Rowan
- Middle: West Rowan
- High: West Rowan
Source: Canopy MLS as distributed by MLS GRID. This data may not be complete. We recommend contacting the local school district to confirm school assignments for this home.
Get a cash offer in 3 minutes
Find out how much your home could sell for in as little as 3 minutes with a no-obligation cash offer.
Estimated market value
$261,700
Get a cash offer in 3 minutes
Find out how much your home could sell for in as little as 3 minutes with a no-obligation cash offer.
Estimated market value
$261,700
