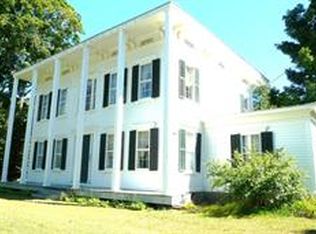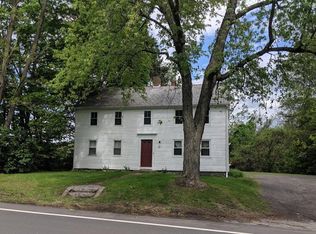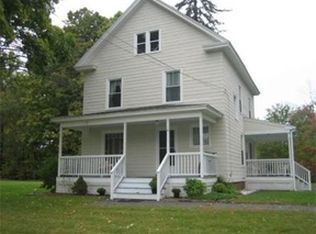Move right in! Bright & Newly remodeled it is ready for you! Boasting an open floor plan with 2 fireplaces. There is a wraparound deck in the back with part of the deck screened in! This home has a newly renovated kitchen with all new appliances, cabinets, granite countertops. Gleaming hardwood floors throughout the first floor and brand new carpets on the 2nd floor. Both bathrooms have been updated. Your own private oasis and abundant yard space with an oversized garage, it is close to the Mill District, Mill River recreational park and minutes from UMass! There will be personal showings by appointment only, don't miss out! CHECK OUT the 3D tour!
This property is off market, which means it's not currently listed for sale or rent on Zillow. This may be different from what's available on other websites or public sources.



