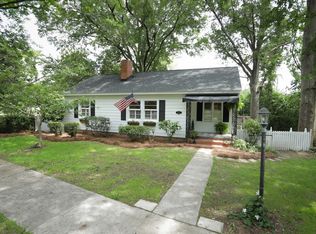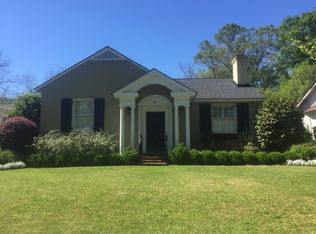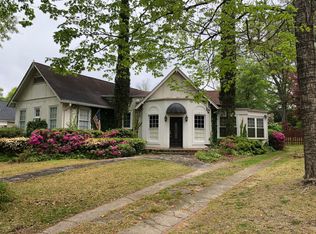Best deal in Midtown! New 5-ton Carrier AC unit, ss stove, ss dishwasher, carpet, paint, and 3 ceiling fans. Newer fridge in spacious eat-in kitchen. Hardwood floors in living room with fireplace, separate dining room, breakfast area with pantry, and master bedroom. Master bedroom with 2 closets, and second bedroom and bath on main. Fabulous Master bath renovation with marble counter tops, double sink vanity and large shower. Attic conversion with 2 more bedrooms, bath and closets galore!
This property is off market, which means it's not currently listed for sale or rent on Zillow. This may be different from what's available on other websites or public sources.



