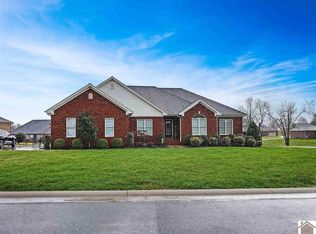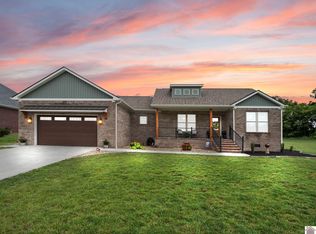Sold for $392,500 on 05/06/25
$392,500
255 Meadow Ridge Ct, Paducah, KY 42003
4beds
2,840sqft
Single Family Residence
Built in 2009
0.42 Acres Lot
$406,400 Zestimate®
$138/sqft
$3,238 Estimated rent
Home value
$406,400
$358,000 - $463,000
$3,238/mo
Zestimate® history
Loading...
Owner options
Explore your selling options
What's special
Welcome To 255 Meadow Ridge Court, A Distinguished Home In Paducah’s Serene Meadow Ridge Subdivision. Built In 2009, 2800+ Sq. Ft. Residence Features 3 Spacious Bedrooms, Three And A Half Baths, An Inviting Open Floor Plan With Gleaming Recently Refinished Hardwood Floors, And Rooms With Abundant Natural Light; The Gourmet Kitchen Flows Seamlessly The Formal Dining Area, Or Enjoy The Eat In Kitchen, Ideal For Entertaining. The Master Suite Offers A Spa-like En-suite With A Soaking Spa Tub, Shower, Double Vanity And 2 Large Walk-in Closets. The Home Also Has An Office, And Upstairs Bonus Room With A Half Bath Providing Versatile Space As A Theatre Room, Living Space, Or 4th Bedroom. The Beautiful Brick Home Sits On 0.42-acre Landscaped Lot, Has An Attached Two-car Garage And Charming Front And Back Porches. Meadow Ridge Is Known For Its Tranquility And Proximity To Top-rated Schools, Shopping, Dining, And Recreation. Come See It In Person, And Fall In Love!
Zillow last checked: 8 hours ago
Listing updated: May 06, 2025 at 10:54am
Listed by:
Jan Matthews 618-927-1760,
RE/MAX Realty Group,
Mallory Stewart 270-558-8082,
RE/MAX Realty Group
Bought with:
Mary Buchanan, 196042
Elite Realty
Source: WKRMLS,MLS#: 130813Originating MLS: Paducah
Facts & features
Interior
Bedrooms & bathrooms
- Bedrooms: 4
- Bathrooms: 4
- Full bathrooms: 3
- 1/2 bathrooms: 1
- Main level bedrooms: 3
Primary bedroom
- Level: Main
- Area: 270
- Dimensions: 15 x 18
Bedroom 2
- Level: Main
- Area: 212.5
- Dimensions: 17 x 12.5
Bedroom 3
- Level: Main
- Area: 144
- Dimensions: 12 x 12
Bedroom 4
- Level: Upper
- Area: 195.5
- Dimensions: 17 x 11.5
Bathroom
- Features: Double Vanity, Separate Shower, Walk-In Closet(s), Tub Shower
Dining room
- Features: Formal Dining
- Level: Main
- Area: 144
- Dimensions: 12 x 12
Kitchen
- Features: Eat-in Kitchen
- Level: Main
- Area: 252
- Dimensions: 21 x 12
Living room
- Level: Main
- Area: 342
- Dimensions: 18 x 19
Heating
- Forced Air, Natural Gas
Cooling
- Central Air
Appliances
- Included: Dishwasher, Disposal, Microwave, Refrigerator, Gas Water Heater
- Laundry: Utility Room, Washer/Dryer Hookup
Features
- Ceiling Fan(s), Closet Light(s), Tray/Vaulted Ceiling, Walk-In Closet(s)
- Flooring: Carpet, Ceramic Tile, Vinyl/Linoleum
- Windows: Thermal Pane Windows, Tilt Windows, Vinyl Frame, Skylight(s)
- Basement: Crawl Space,None
- Attic: Crawl Space,Partially Finished,Storage
- Has fireplace: No
Interior area
- Total structure area: 2,840
- Total interior livable area: 2,840 sqft
- Finished area below ground: 0
Property
Parking
- Total spaces: 2
- Parking features: Attached, Garage Door Opener, Concrete Drive
- Attached garage spaces: 2
- Has uncovered spaces: Yes
Features
- Levels: One and One Half
- Stories: 1
- Patio & porch: Covered Porch, Patio
- Exterior features: Lighting
Lot
- Size: 0.42 Acres
- Features: Trees, Dead End Street, Level
Details
- Parcel number: 134200900817
Construction
Type & style
- Home type: SingleFamily
- Property subtype: Single Family Residence
Materials
- Frame, Brick/Siding, Dry Wall
- Foundation: Brick/Mortar
- Roof: Dimensional Shingle
Condition
- New construction: No
- Year built: 2009
Utilities & green energy
- Electric: Circuit Breakers, JPECC
- Gas: Atmos Energy
- Sewer: Public Sewer
- Water: Public, Paducah Water Works
- Utilities for property: Garbage - Private, Cable Available
Community & neighborhood
Security
- Security features: Security System, Smoke Detector(s)
Community
- Community features: Curbs, Sidewalks
Location
- Region: Paducah
- Subdivision: Meadow Ridge
Other
Other facts
- Road surface type: Blacktop
Price history
| Date | Event | Price |
|---|---|---|
| 5/6/2025 | Sold | $392,500-1.9%$138/sqft |
Source: WKRMLS #130813 Report a problem | ||
| 3/11/2025 | Listed for sale | $399,900$141/sqft |
Source: WKRMLS #130813 Report a problem | ||
Public tax history
| Year | Property taxes | Tax assessment |
|---|---|---|
| 2023 | $2,630 -1.6% | $270,000 |
| 2022 | $2,673 +0.1% | $270,000 |
| 2021 | $2,670 -0.1% | $270,000 |
Find assessor info on the county website
Neighborhood: 42003
Nearby schools
GreatSchools rating
- 5/10Reidland Elementary SchoolGrades: PK-3Distance: 2.2 mi
- 6/10Reidland Middle SchoolGrades: 6-8Distance: 2.6 mi
- 8/10McCracken County High SchoolGrades: 9-12Distance: 13.5 mi
Schools provided by the listing agent
- Elementary: Reidland
- Middle: Reidland Middle
- High: McCracken Co. HS
Source: WKRMLS. This data may not be complete. We recommend contacting the local school district to confirm school assignments for this home.

Get pre-qualified for a loan
At Zillow Home Loans, we can pre-qualify you in as little as 5 minutes with no impact to your credit score.An equal housing lender. NMLS #10287.

