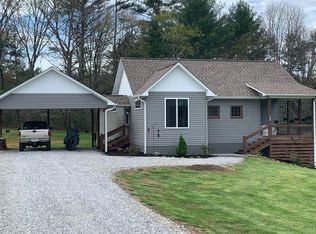AMAZING NEW PRICE IMPROVEMENT!!! New Construction ONE Level Living Close to Lake Nottely! Two Master Suites with Lots of Natural Light! Open Floor Plan with Upgraded Kitchen Appliances, Quartz Countertops & Beautiful Custom Cabinetry! Gas Log Fireplace in Living Room but not Installed. ^Sweet^ Walk-In Pantry! Two Beds, Two Baths with Walk-In Closets. Amazing LEVEL Yard with Mountain Views in the Distance! Nice Neighborhood with Gentle Roads that is Perfect for those who LOVE to get out and Walk! Low Maintenance Vinyl Siding. One Car Garage, Paved Access with Concrete Driveway! Lots of Windows on the Back-Side of Home to Enjoy the Sunshine! Gorgeous Corner Lot. Property has a Spring Head too! Located Near Lake Nottely with Plenty of Public Boat Ramps near-by. Come Fall in LOVE with all Union County has to Offer. Check out the Virtual Tour.
This property is off market, which means it's not currently listed for sale or rent on Zillow. This may be different from what's available on other websites or public sources.
