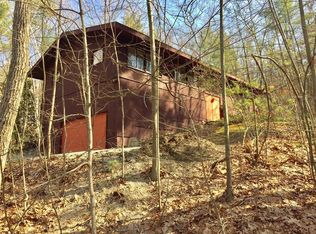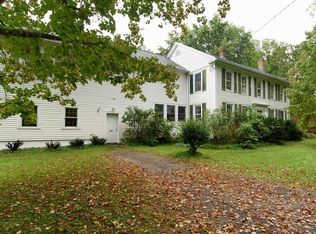Sold for $520,000 on 08/18/23
$520,000
255 Market Hill Rd, Amherst, MA 01002
3beds
2,486sqft
Single Family Residence
Built in 1966
2 Acres Lot
$583,000 Zestimate®
$209/sqft
$3,575 Estimated rent
Home value
$583,000
$554,000 - $618,000
$3,575/mo
Zestimate® history
Loading...
Owner options
Explore your selling options
What's special
This 1966 Contemporary Split-Level home will WOW you with its private setting, amazing entertaining spaces & unique character. You’ll love the STUNNING dining room with a 2 story wall of windows & the open kitchen/family room with a brick fireplace & easy access to the 2 car garage. Single level living is possible here, with a 1st floor laundry room and a 1st floor bedroom w/ mini split for AC plus an updated full bath with a walk-in shower. Upstairs you'll find 2 large bedrooms, both w/ en-suite baths. One has access to the pool deck & one has a private screened-in porch overlooking the trees. Joining the 2 bedrooms is the open & airy living room overlooking the dining room w/ fireplace, 2 skylights & HW floors. The private backyard feels like a treehouse, with a beautiful circular stone patio. The in-ground pool has a pool house with plenty of storage & a hot tub for those chilly nights. Cathedral ceilings galore, 2 car garage, new roof in 2021, Buderus boiler & many new windows.
Zillow last checked: 8 hours ago
Listing updated: December 09, 2024 at 07:09am
Listed by:
Kim Raczka 413-433-7900,
5 College REALTORS® Northampton 413-585-8555
Bought with:
Micki L. Sanderson
Delap Real Estate LLC
Source: MLS PIN,MLS#: 73126648
Facts & features
Interior
Bedrooms & bathrooms
- Bedrooms: 3
- Bathrooms: 3
- Full bathrooms: 3
- Main level bedrooms: 1
Primary bedroom
- Features: Closet, Flooring - Laminate, Lighting - Overhead
- Level: Main,First
- Area: 345
- Dimensions: 15 x 23
Bedroom 2
- Features: Cathedral Ceiling(s), Ceiling Fan(s), Closet, Closet/Cabinets - Custom Built, Flooring - Hardwood, Deck - Exterior, Slider, Lighting - Overhead
- Level: Second
- Area: 322
- Dimensions: 14 x 23
Bedroom 3
- Features: Cathedral Ceiling(s), Ceiling Fan(s), Closet, Flooring - Hardwood, Flooring - Wall to Wall Carpet, Balcony / Deck, Slider, Lighting - Overhead
- Level: Second
- Area: 437
- Dimensions: 19 x 23
Primary bathroom
- Features: Yes
Bathroom 1
- Features: Bathroom - Full, Bathroom - With Shower Stall, Closet - Linen, Flooring - Stone/Ceramic Tile, Countertops - Upgraded, Cabinets - Upgraded, Remodeled, Lighting - Sconce, Lighting - Overhead
- Level: First
- Area: 72
- Dimensions: 8 x 9
Bathroom 2
- Features: Bathroom - Full, Bathroom - With Shower Stall, Closet - Linen, Flooring - Stone/Ceramic Tile, Countertops - Upgraded, Remodeled, Lighting - Sconce, Lighting - Overhead
- Level: Second
- Area: 64
- Dimensions: 8 x 8
Bathroom 3
- Features: Bathroom - Full, Bathroom - With Tub & Shower, Closet/Cabinets - Custom Built, Lighting - Sconce, Lighting - Overhead
- Level: Second
- Area: 56
- Dimensions: 7 x 8
Dining room
- Features: Cathedral Ceiling(s), Closet, Flooring - Stone/Ceramic Tile, Exterior Access, Open Floorplan, Slider, Lighting - Pendant
- Level: First
- Area: 156
- Dimensions: 12 x 13
Family room
- Features: Flooring - Stone/Ceramic Tile, Open Floorplan, Lighting - Sconce
- Level: First
- Area: 221
- Dimensions: 13 x 17
Kitchen
- Features: Flooring - Stone/Ceramic Tile, Countertops - Stone/Granite/Solid, Open Floorplan, Remodeled, Stainless Steel Appliances, Lighting - Overhead
- Level: First
- Area: 121
- Dimensions: 11 x 11
Living room
- Features: Skylight, Cathedral Ceiling(s), Flooring - Hardwood, Open Floorplan
- Level: Second
- Area: 391
- Dimensions: 17 x 23
Heating
- Central, Baseboard, Oil
Cooling
- Heat Pump, Ductless
Appliances
- Laundry: Closet/Cabinets - Custom Built, Flooring - Stone/Ceramic Tile, Electric Dryer Hookup, Washer Hookup, Lighting - Overhead, First Floor
Features
- Flooring: Tile, Carpet, Laminate, Hardwood, Stone / Slate
- Windows: Insulated Windows
- Basement: Partial,Interior Entry,Concrete
- Number of fireplaces: 2
- Fireplace features: Family Room
Interior area
- Total structure area: 2,486
- Total interior livable area: 2,486 sqft
Property
Parking
- Total spaces: 8
- Parking features: Attached, Under, Garage Door Opener, Storage, Workshop in Garage, Garage Faces Side, Paved Drive, Off Street, Paved
- Attached garage spaces: 2
- Uncovered spaces: 6
Accessibility
- Accessibility features: No
Features
- Patio & porch: Screened, Deck - Wood, Patio
- Exterior features: Porch - Screened, Deck - Wood, Patio, Pool - Inground, Cabana, Rain Gutters, Hot Tub/Spa, Storage, Fenced Yard, Stone Wall
- Has private pool: Yes
- Pool features: In Ground
- Has spa: Yes
- Spa features: Private
- Fencing: Fenced/Enclosed,Fenced
- Frontage length: 232.00
Lot
- Size: 2 Acres
- Features: Wooded
Details
- Additional structures: Cabana
- Foundation area: 0
- Parcel number: 3006742
- Zoning: RO
Construction
Type & style
- Home type: SingleFamily
- Architectural style: Contemporary,Split Entry
- Property subtype: Single Family Residence
Materials
- Foundation: Irregular
- Roof: Shingle
Condition
- Year built: 1966
Utilities & green energy
- Electric: Circuit Breakers
- Sewer: Inspection Required for Sale, Private Sewer
- Water: Public
- Utilities for property: for Electric Range, for Electric Dryer, Washer Hookup, Icemaker Connection
Community & neighborhood
Community
- Community features: Public Transportation, Shopping, Pool, Tennis Court(s), Park, Walk/Jog Trails, Stable(s), Golf, Laundromat, Bike Path, Conservation Area, House of Worship, Private School, Public School, University
Location
- Region: Amherst
Other
Other facts
- Road surface type: Paved
Price history
| Date | Event | Price |
|---|---|---|
| 8/18/2023 | Sold | $520,000-5.3%$209/sqft |
Source: MLS PIN #73126648 Report a problem | ||
| 6/28/2023 | Contingent | $549,000$221/sqft |
Source: MLS PIN #73126648 Report a problem | ||
| 6/19/2023 | Listed for sale | $549,000+73.7%$221/sqft |
Source: MLS PIN #73126648 Report a problem | ||
| 9/26/1997 | Sold | $316,000$127/sqft |
Source: Public Record Report a problem | ||
Public tax history
| Year | Property taxes | Tax assessment |
|---|---|---|
| 2025 | $9,230 +2.4% | $514,200 +5.6% |
| 2024 | $9,011 +5.4% | $486,800 +14.5% |
| 2023 | $8,547 +4.4% | $425,200 +10.5% |
Find assessor info on the county website
Neighborhood: 01002
Nearby schools
GreatSchools rating
- 8/10Fort River Elementary SchoolGrades: K-6Distance: 3.3 mi
- 5/10Amherst Regional Middle SchoolGrades: 7-8Distance: 2.7 mi
- 8/10Amherst Regional High SchoolGrades: 9-12Distance: 3 mi
Schools provided by the listing agent
- Elementary: Fort River
- Middle: Amherst Middle
- High: Amherst High
Source: MLS PIN. This data may not be complete. We recommend contacting the local school district to confirm school assignments for this home.

Get pre-qualified for a loan
At Zillow Home Loans, we can pre-qualify you in as little as 5 minutes with no impact to your credit score.An equal housing lender. NMLS #10287.
Sell for more on Zillow
Get a free Zillow Showcase℠ listing and you could sell for .
$583,000
2% more+ $11,660
With Zillow Showcase(estimated)
$594,660
