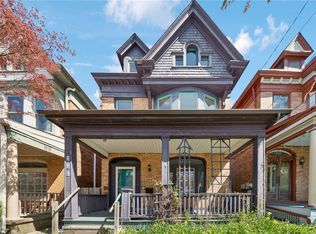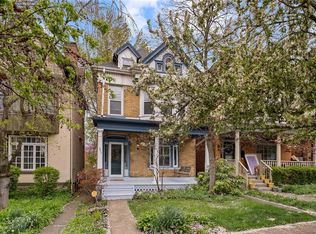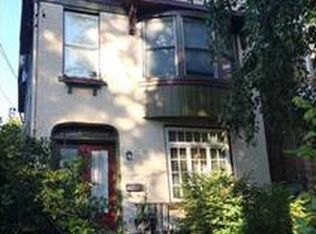Sold for $480,000 on 06/12/24
$480,000
255 Maple Ave, Pittsburgh, PA 15218
4beds
2,148sqft
Single Family Residence
Built in 1910
3,001.28 Square Feet Lot
$492,100 Zestimate®
$223/sqft
$2,275 Estimated rent
Home value
$492,100
$453,000 - $536,000
$2,275/mo
Zestimate® history
Loading...
Owner options
Explore your selling options
What's special
This lovely 4 bedroom, 2.5 bath Victorian home built in 1910 is located in the heart of Edgewood. The first floor offers open, spacious living and dining room areas, which lead to the brand new kitchen, complete with stunning white, soft close cabinetry, quartz countertops, a farm house sink, a tile backsplash & KitchenAid stainless steel appliances. Located of the kitchen is a deck that leads to the fenced in, private & beautifully landscaped backyard. The second floor boosts 3 bedrooms, a full bath complete with a tiled shower & tub & a large hall closet.On the third floor there is another bedroom & an additional room that could be used as an office, playroom, etc. Additionally, there is an absolutely stunning full bathroom with custom walnut vanity (with quartz countertops) & cube organizer, walk-in tile shower & clawfoot bathtub. Conveniently located near major roadways, nearby schools, local coffee shops, Frick Park, The Edgewood Club & Koenig field.
Zillow last checked: 8 hours ago
Listing updated: June 13, 2024 at 08:10am
Listed by:
Loreen Abriola 724-327-5600,
BERKSHIRE HATHAWAY THE PREFERRED REALTY
Bought with:
Gere Edwards
ACHIEVE REALTY, INC.
Source: WPMLS,MLS#: 1647361 Originating MLS: West Penn Multi-List
Originating MLS: West Penn Multi-List
Facts & features
Interior
Bedrooms & bathrooms
- Bedrooms: 4
- Bathrooms: 3
- Full bathrooms: 2
- 1/2 bathrooms: 1
Primary bedroom
- Level: Upper
- Dimensions: 19X14
Bedroom 2
- Level: Upper
- Dimensions: 14X14
Bedroom 3
- Level: Upper
- Dimensions: 11X11
Bedroom 4
- Level: Upper
- Dimensions: 12X10
Bonus room
- Level: Upper
- Dimensions: 16X13
Dining room
- Level: Main
- Dimensions: 15X13
Entry foyer
- Level: Main
- Dimensions: 12x16
Kitchen
- Level: Main
- Dimensions: 13X10
Living room
- Level: Main
- Dimensions: 16X13
Heating
- Forced Air, Gas
Cooling
- Central Air
Appliances
- Included: Some Gas Appliances, Dryer, Dishwasher, Disposal, Microwave, Refrigerator, Stove, Washer
Features
- Pantry
- Flooring: Other
- Windows: Multi Pane, Screens
- Basement: Unfinished,Walk-Up Access
- Has fireplace: No
- Fireplace features: None
Interior area
- Total structure area: 2,148
- Total interior livable area: 2,148 sqft
Property
Parking
- Parking features: On Street
- Has uncovered spaces: Yes
Features
- Levels: Two
- Stories: 2
- Pool features: None
Lot
- Size: 3,001 sqft
- Dimensions: 25 x 120 x 25 x 120 m/l
Details
- Parcel number: 0234A00140000000
Construction
Type & style
- Home type: SingleFamily
- Architectural style: Two Story,Victorian
- Property subtype: Single Family Residence
Materials
- Brick
- Roof: Asphalt
Condition
- Resale
- Year built: 1910
Utilities & green energy
- Sewer: Public Sewer
- Water: Public
Community & neighborhood
Community
- Community features: Public Transportation
Location
- Region: Pittsburgh
Price history
| Date | Event | Price |
|---|---|---|
| 6/12/2024 | Sold | $480,000-5.7%$223/sqft |
Source: | ||
| 4/20/2024 | Contingent | $509,000$237/sqft |
Source: | ||
| 4/16/2024 | Price change | $509,000-1.9%$237/sqft |
Source: | ||
| 4/4/2024 | Listed for sale | $519,000+70.2%$242/sqft |
Source: | ||
| 6/6/2019 | Sold | $305,000-4.4%$142/sqft |
Source: | ||
Public tax history
| Year | Property taxes | Tax assessment |
|---|---|---|
| 2025 | $10,512 +11.7% | $262,900 +7.3% |
| 2024 | $9,408 +712.2% | $244,900 |
| 2023 | $1,158 | $244,900 |
Find assessor info on the county website
Neighborhood: Edgewood
Nearby schools
GreatSchools rating
- 5/10Edgewood El SchoolGrades: PK-5Distance: 0.1 mi
- 2/10DICKSON PREP STEAM ACADEMYGrades: 6-8Distance: 0.9 mi
- 2/10Woodland Hills Senior High SchoolGrades: 9-12Distance: 1.4 mi
Schools provided by the listing agent
- District: Woodland Hills
Source: WPMLS. This data may not be complete. We recommend contacting the local school district to confirm school assignments for this home.

Get pre-qualified for a loan
At Zillow Home Loans, we can pre-qualify you in as little as 5 minutes with no impact to your credit score.An equal housing lender. NMLS #10287.


