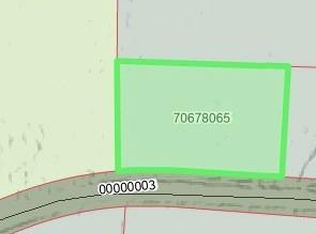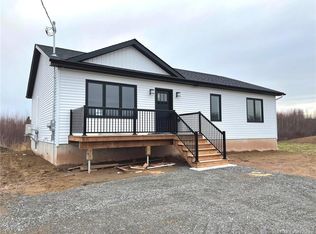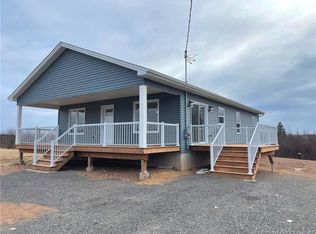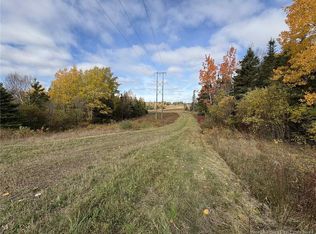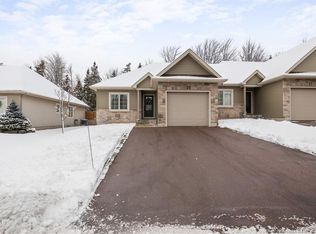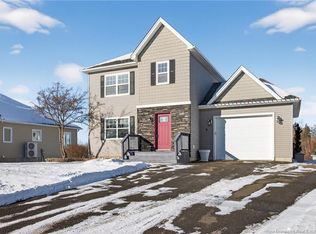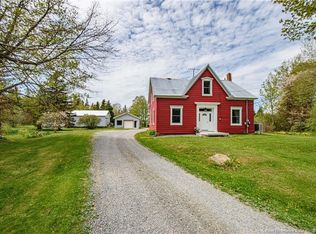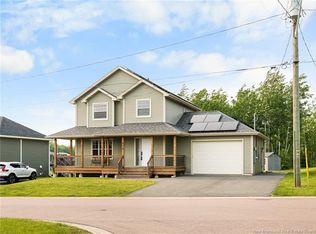255 Malakoff Rd, Shediac, NB E4P 1A9
What's special
- 92 days |
- 20 |
- 0 |
Zillow last checked: 8 hours ago
Listing updated: October 21, 2025 at 12:49am
Shelley Doyle, Salesperson,
EXIT Realty Associates Brokerage
Facts & features
Interior
Bedrooms & bathrooms
- Bedrooms: 3
- Bathrooms: 3
- Full bathrooms: 2
- 1/2 bathrooms: 1
Bedroom
- Level: Lower
Bedroom
- Level: Lower
Other
- Level: Main
Other
- Level: Main
Other
- Level: Main
Other
- Level: Lower
Dining room
- Level: Main
Family room
- Level: Lower
Foyer
- Level: Main
Kitchen
- Level: Main
Laundry
- Level: Main
Living room
- Level: Main
Storage
- Level: Lower
Utility room
- Level: Lower
Walk in closet
- Level: Main
Heating
- Baseboard, Electric, Fireplace(s)
Cooling
- Electric, Heat Pump - Ductless
Appliances
- Laundry: Main Level
Features
- Air Exchanger, Ensuite, Single-Level Living
- Flooring: Ceramic Tile, Laminate
- Basement: Finished
- Has fireplace: Yes
Interior area
- Total structure area: 2,422
- Total interior livable area: 2,422 sqft
- Finished area above ground: 1,289
Video & virtual tour
Property
Parking
- Total spaces: 2
- Parking features: Gravel, Width - Double, Garage
- Has garage: Yes
- Uncovered spaces: 2
Accessibility
- Accessibility features: Single Storey Living
Lot
- Size: 5,178 Square Feet
- Features: Landscaped, Wooded, 1.0 -2.99 Acres
Details
- Parcel number: 70612114
- Other equipment: Fuel Tank(s), Generator
Construction
Type & style
- Home type: SingleFamily
- Architectural style: Bungalow
- Property subtype: Single Family Residence
Materials
- Vinyl Siding
- Foundation: Concrete
- Roof: Asphalt
Condition
- Year built: 2017
Utilities & green energy
- Sewer: Septic Tank
- Water: Well
Community & HOA
Location
- Region: Shediac
Financial & listing details
- Price per square foot: C$239/sqft
- Annual tax amount: C$3,002
- Date on market: 10/6/2025
- Ownership: Freehold
(506) 850-3089
By pressing Contact Agent, you agree that the real estate professional identified above may call/text you about your search, which may involve use of automated means and pre-recorded/artificial voices. You don't need to consent as a condition of buying any property, goods, or services. Message/data rates may apply. You also agree to our Terms of Use. Zillow does not endorse any real estate professionals. We may share information about your recent and future site activity with your agent to help them understand what you're looking for in a home.
Price history
Price history
Price history is unavailable.
Public tax history
Public tax history
Tax history is unavailable.Climate risks
Neighborhood: E4P
Nearby schools
GreatSchools rating
No schools nearby
We couldn't find any schools near this home.
- Loading
