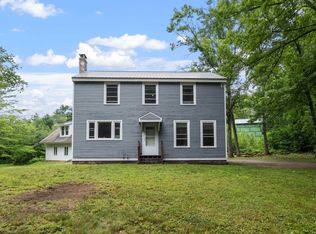Closed
Listed by:
Madeline McElaney,
Hammond Wheeler Realty Cell:603-306-4348
Bought with: Compass New England, LLC
$651,200
255 Lower Beech Hill Road, Campton, NH 03223
3beds
1,866sqft
Single Family Residence
Built in 2018
2.99 Acres Lot
$663,200 Zestimate®
$349/sqft
$2,884 Estimated rent
Home value
$663,200
$584,000 - $756,000
$2,884/mo
Zestimate® history
Loading...
Owner options
Explore your selling options
What's special
***Offer deadline Monday 3/24 5pm*** Bright & Beautiful Passive Solar Home on 3 Acres with Mountain Views Looking for a home that’s energy-efficient, stylish, and surrounded by nature? This newly built, Energy Star-certified home sits on three acres with views of Tenney Mountain Ski Area—all just four miles from downtown Plymouth. Designed to bring in ample natural light, this three-bedroom, two-bathroom home features high ceilings, an open layout, and big, sunny windows. The chef’s kitchen is a dream, with a Viking gas stove, Fisher & Paykel fridge, quartz countertops, and plenty of pantry space. Stay cozy in the main living area with a beautiful soapstone woodstove, while heat pumps keep things comfortable all year round. Love spending time outside? The huge back deck is the perfect spot to relax, with a timber-frame pergola for a little shade. You will also find raised bed gardens and walking trails starting right from your backyard! Need extra space? The detached two-car garage has a finished room above—great for an office, studio, or guest space. With modern comforts, eco-friendly design, and a peaceful setting, this home is the best of both worlds—country living with easy access to town. Visit the open house this Saturday March 22 from 9 am to 11 am, or call to schedule a private showing.
Zillow last checked: 8 hours ago
Listing updated: June 20, 2025 at 10:20am
Listed by:
Madeline McElaney,
Hammond Wheeler Realty Cell:603-306-4348
Bought with:
Ali Karas
Compass New England, LLC
Source: PrimeMLS,MLS#: 5032881
Facts & features
Interior
Bedrooms & bathrooms
- Bedrooms: 3
- Bathrooms: 2
- Full bathrooms: 2
Heating
- Wood, ENERGY STAR Qualified Equipment, Heat Pump, Mini Split
Cooling
- Mini Split
Appliances
- Included: ENERGY STAR Qualified Dishwasher, ENERGY STAR Qualified Dryer, ENERGY STAR Qualified Refrigerator, ENERGY STAR Qualified Washer, Gas Stove, Tankless Water Heater, Vented Exhaust Fan
- Laundry: 1st Floor Laundry
Features
- Cathedral Ceiling(s), Ceiling Fan(s), Dining Area, Kitchen/Living, Natural Light
- Flooring: Bamboo, Tile
- Doors: ENERGY STAR Qualified Doors
- Windows: ENERGY STAR Qualified Windows
- Basement: Crawl Space,Unfinished,Interior Access,Interior Entry
Interior area
- Total structure area: 1,866
- Total interior livable area: 1,866 sqft
- Finished area above ground: 1,866
- Finished area below ground: 0
Property
Parking
- Total spaces: 2
- Parking features: Dirt, Gravel
- Garage spaces: 2
Accessibility
- Accessibility features: 1st Floor Bedroom, 1st Floor Full Bathroom, 1st Floor Hrd Surfce Flr, Hard Surface Flooring, 1st Floor Laundry
Features
- Levels: Two
- Stories: 2
- Patio & porch: Covered Porch
- Exterior features: Deck, Garden
- Has view: Yes
- View description: Mountain(s)
- Frontage length: Road frontage: 205
Lot
- Size: 2.99 Acres
- Features: Country Setting, Level, Wooded, Near Shopping, Near Skiing, Near Snowmobile Trails, Near Hospital
Details
- Parcel number: CAMPM013B002L022
- Zoning description: RESIDE
Construction
Type & style
- Home type: SingleFamily
- Architectural style: Contemporary
- Property subtype: Single Family Residence
Materials
- Green Features -See Rmrks, Fiberglss Batt Insulation, Foam Insulation, Vinyl Siding
- Foundation: Concrete, Poured Concrete
- Roof: Metal,Standing Seam
Condition
- New construction: No
- Year built: 2018
Utilities & green energy
- Electric: 200+ Amp Service, Circuit Breakers
- Sewer: 1250 Gallon, Leach Field, Private Sewer, Septic Design Available, Septic Tank
- Utilities for property: Propane
Green energy
- Green verification: ENERGY STAR Certified Homes
- Energy efficient items: Appliances, Construction, Exposure/Shade, Insulation, Lighting, Water Heater, Windows
Community & neighborhood
Location
- Region: Campton
Other
Other facts
- Road surface type: Dirt
Price history
| Date | Event | Price |
|---|---|---|
| 6/20/2025 | Sold | $651,200+9.4%$349/sqft |
Source: | ||
| 3/20/2025 | Listed for sale | $595,000+2875%$319/sqft |
Source: | ||
| 4/2/2015 | Sold | $20,000$11/sqft |
Source: Public Record Report a problem | ||
Public tax history
| Year | Property taxes | Tax assessment |
|---|---|---|
| 2024 | $8,343 +2.6% | $484,500 +71.5% |
| 2023 | $8,128 +13.9% | $282,500 |
| 2022 | $7,139 +20% | $282,500 +15.2% |
Find assessor info on the county website
Neighborhood: 03223
Nearby schools
GreatSchools rating
- 7/10Campton Elementary SchoolGrades: PK-8Distance: 5.6 mi
- 5/10Plymouth Regional High SchoolGrades: 9-12Distance: 2.9 mi
Schools provided by the listing agent
- Elementary: Campton Elementary
- High: Plymouth Regional High School
Source: PrimeMLS. This data may not be complete. We recommend contacting the local school district to confirm school assignments for this home.
Get pre-qualified for a loan
At Zillow Home Loans, we can pre-qualify you in as little as 5 minutes with no impact to your credit score.An equal housing lender. NMLS #10287.
Sell with ease on Zillow
Get a Zillow Showcase℠ listing at no additional cost and you could sell for —faster.
$663,200
2% more+$13,264
With Zillow Showcase(estimated)$676,464
