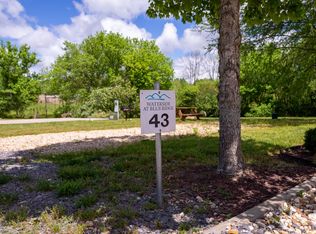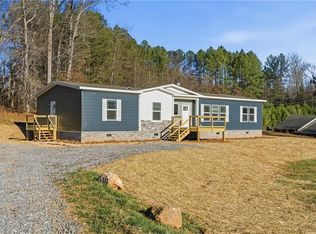Closed
$405,000
255 Loving Rd, Morganton, GA 30560
4beds
1,702sqft
Single Family Residence, Residential
Built in 1960
1.1 Acres Lot
$408,100 Zestimate®
$238/sqft
$2,327 Estimated rent
Home value
$408,100
$331,000 - $502,000
$2,327/mo
Zestimate® history
Loading...
Owner options
Explore your selling options
What's special
Beautifully Renovated Home on 255 Loving Road - Move-In Ready with Modern Upgrades! This stunning residence has been completely updated inside and out with no detail overlooked. Fresh Sherwin Williams paint throughout, repoured masonry on the front and back, and professional updates give this home a fresh, modern look while maintaining its original charm. Step inside to find refinished original hardwood floors, new lighting throughout the upstairs, and a thoughtfully reconfigured owner's suite with a private master bathroom designed by Geza Designs. The kitchen has been fully renovated with all-new cabinetry, quartz countertops, GE stainless steel appliances, and a convenient upstairs stackable washer/dryer (with additional hookups still available downstairs). Additional upgrades include: All new plumbing and electrical systems, brought up to current code, New septic tank installed per county regulations (property also on city water), Brand new bathrooms with modern vanities, toilets, and fixtures, New gutters, new panel work, and fresh finishes throughout, The only systems not replaced are the roof, HVAC, and water heater - all of which were recently updated by the previous owner. Outside, the home offers a private setting with both character and convenience. And to make your move even easier, the seller is offering a 1-0 Buydown on eligible loan programs - lowering your mortgage interest rate by one percentage point for the first year!
Zillow last checked: 8 hours ago
Listing updated: November 15, 2025 at 02:38am
Listing Provided by:
Brodie Allred,
Century 21 Results,
Go with Joe and Co,
Century 21 Results
Bought with:
Timothy Minick, 391364
Atlanta Communities
Source: FMLS GA,MLS#: 7603382
Facts & features
Interior
Bedrooms & bathrooms
- Bedrooms: 4
- Bathrooms: 3
- Full bathrooms: 3
- Main level bathrooms: 2
- Main level bedrooms: 3
Primary bedroom
- Features: Master on Main
- Level: Master on Main
Bedroom
- Features: Master on Main
Primary bathroom
- Features: Shower Only
Dining room
- Features: Great Room
Kitchen
- Features: Cabinets White, Country Kitchen, Eat-in Kitchen, Pantry, Solid Surface Counters, Stone Counters, View to Family Room
Heating
- Central
Cooling
- Central Air
Appliances
- Included: Dishwasher, Electric Cooktop, Electric Oven
- Laundry: In Basement, In Kitchen
Features
- Other
- Flooring: Hardwood, Laminate, Tile
- Windows: Double Pane Windows
- Basement: Driveway Access,Exterior Entry,Finished Bath,Unfinished
- Has fireplace: No
- Fireplace features: None
- Common walls with other units/homes: No Common Walls
Interior area
- Total structure area: 1,702
- Total interior livable area: 1,702 sqft
- Finished area above ground: 1,702
- Finished area below ground: 492
Property
Parking
- Total spaces: 6
- Parking features: Carport, Garage, Garage Faces Front, Storage
- Garage spaces: 5
- Carport spaces: 1
- Covered spaces: 6
Accessibility
- Accessibility features: None
Features
- Levels: One
- Stories: 1
- Patio & porch: Front Porch, Patio
- Exterior features: Private Yard, Other
- Pool features: None
- Spa features: None
- Fencing: None
- Has view: Yes
- View description: Other
- Waterfront features: None
- Body of water: None
Lot
- Size: 1.10 Acres
- Features: Back Yard, Cleared, Front Yard, Open Lot, Pasture, Sloped
Details
- Additional structures: Workshop
- Parcel number: 0024 002
- Other equipment: None
- Horse amenities: None
Construction
Type & style
- Home type: SingleFamily
- Architectural style: Ranch
- Property subtype: Single Family Residence, Residential
Materials
- Brick 4 Sides
- Foundation: Block, Brick/Mortar, Concrete Perimeter
- Roof: Composition
Condition
- Resale
- New construction: No
- Year built: 1960
Utilities & green energy
- Electric: 110 Volts, 220 Volts, 220 Volts in Garage
- Sewer: Septic Tank
- Water: Public
- Utilities for property: Cable Available, Electricity Available, Phone Available, Water Available
Green energy
- Energy efficient items: None
- Energy generation: None
Community & neighborhood
Security
- Security features: None
Community
- Community features: None
Location
- Region: Morganton
- Subdivision: None
Other
Other facts
- Listing terms: Cash,Conventional,FHA,VA Loan
- Road surface type: Asphalt
Price history
| Date | Event | Price |
|---|---|---|
| 11/7/2025 | Sold | $405,000-5.8%$238/sqft |
Source: | ||
| 11/1/2025 | Pending sale | $429,900$253/sqft |
Source: | ||
| 10/2/2025 | Price change | $429,900-2.3%$253/sqft |
Source: | ||
| 9/18/2025 | Price change | $439,900-2%$258/sqft |
Source: | ||
| 7/17/2025 | Price change | $449,000-23.2%$264/sqft |
Source: | ||
Public tax history
| Year | Property taxes | Tax assessment |
|---|---|---|
| 2024 | $1,228 +1.4% | $133,995 +12.8% |
| 2023 | $1,211 +615.1% | $118,749 +15.4% |
| 2022 | $169 -34.7% | $102,925 +23.9% |
Find assessor info on the county website
Neighborhood: 30560
Nearby schools
GreatSchools rating
- 5/10East Fannin Elementary SchoolGrades: PK-5Distance: 0.7 mi
- 7/10Fannin County Middle SchoolGrades: 6-8Distance: 3.9 mi
- 4/10Fannin County High SchoolGrades: 9-12Distance: 5.6 mi
Schools provided by the listing agent
- Elementary: East Fannin
- Middle: Fannin County
- High: Fannin County
Source: FMLS GA. This data may not be complete. We recommend contacting the local school district to confirm school assignments for this home.

Get pre-qualified for a loan
At Zillow Home Loans, we can pre-qualify you in as little as 5 minutes with no impact to your credit score.An equal housing lender. NMLS #10287.
Sell for more on Zillow
Get a free Zillow Showcase℠ listing and you could sell for .
$408,100
2% more+ $8,162
With Zillow Showcase(estimated)
$416,262
